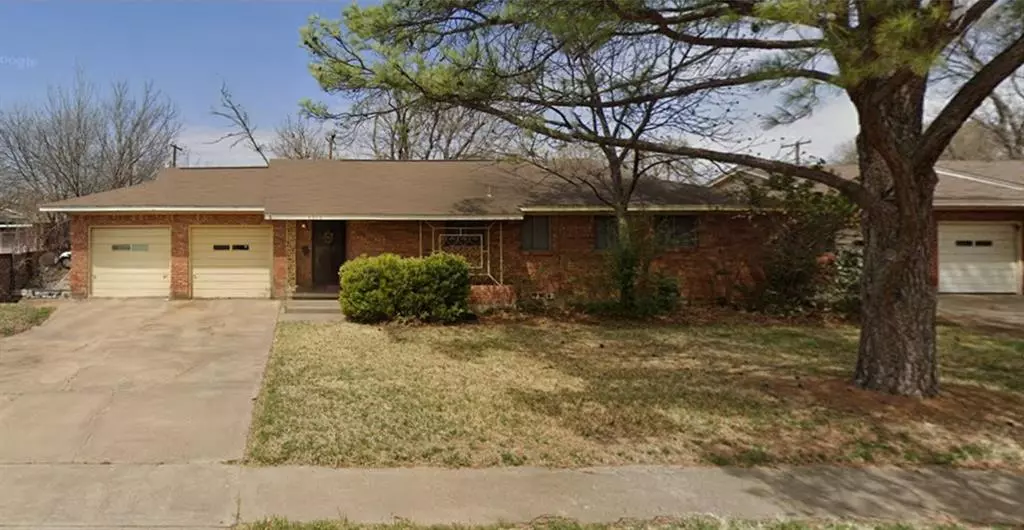$125,000
For more information regarding the value of a property, please contact us for a free consultation.
3 Beds
2 Baths
1,592 SqFt
SOLD DATE : 09/04/2024
Key Details
Property Type Single Family Home
Sub Type Single Family Residence
Listing Status Sold
Purchase Type For Sale
Square Footage 1,592 sqft
Price per Sqft $78
Subdivision Singleton 2
MLS Listing ID 20693885
Sold Date 09/04/24
Style Ranch
Bedrooms 3
Full Baths 2
HOA Y/N None
Year Built 1957
Annual Tax Amount $4,059
Lot Size 9,757 Sqft
Acres 0.224
Property Description
*Investor Special:Charming Ranch-Style Brick Home*Delightful 3-bed,2-bath ranch-style brick home, blt in 1957,offers a unique blend of vintage charm & solid construction on a .22-acre lot.The home features a reliable pier-and-beam foundation,ensuring lasting stability.The spacious liv room boasts a stunning ceiling-to-floor flagstone fireplace,perfect for cozy evenings.Large hall bath retains its original Austin tile,adding a touch of retro elegance.The primary bath also preserves its original tile & cast iron sink, reflecting the home's classic character.Out front, a charming bricked flower bed enhances the home's curb appeal,while the large bckyrd provides ample space for outdoor activities & relaxation.A bonus room,created from one-half of the converted garage,offers flex space for a home office, gym, or add'l living area.This space can be easily restored to a 2-car garage.Excellent investment opportunity, combining mid-century charm & potential for modern updates & personal touches
Location
State TX
County Wichita
Direction Easily found using GPS maps.
Rooms
Dining Room 1
Interior
Interior Features Built-in Features, Cable TV Available, High Speed Internet Available, Open Floorplan, Paneling, Pantry
Heating Central, Natural Gas
Cooling Ceiling Fan(s), Central Air, Electric
Flooring Carpet, Ceramic Tile, Vinyl
Fireplaces Number 1
Fireplaces Type Living Room, Stone, Wood Burning
Appliance Dishwasher, Disposal, Gas Range, Gas Water Heater, Plumbed For Gas in Kitchen, Vented Exhaust Fan
Heat Source Central, Natural Gas
Laundry Utility Room, Full Size W/D Area
Exterior
Exterior Feature Storm Cellar
Garage Spaces 1.0
Fence Chain Link
Utilities Available City Sewer, City Water, Electricity Available, Individual Gas Meter, Individual Water Meter, Sidewalk
Roof Type Composition
Total Parking Spaces 1
Garage Yes
Building
Lot Description Few Trees, Interior Lot
Story One
Foundation Pillar/Post/Pier
Level or Stories One
Structure Type Brick
Schools
Elementary Schools Fain
Middle Schools Mcniel
High Schools Wichita Falls
School District Wichita Falls Isd
Others
Ownership ASK AGENT
Financing Cash
Special Listing Condition Aerial Photo
Read Less Info
Want to know what your home might be worth? Contact us for a FREE valuation!

Our team is ready to help you sell your home for the highest possible price ASAP

©2024 North Texas Real Estate Information Systems.
Bought with Non-Mls Member • NON MLS

1001 West Loop South Suite 105, Houston, TX, 77027, United States

