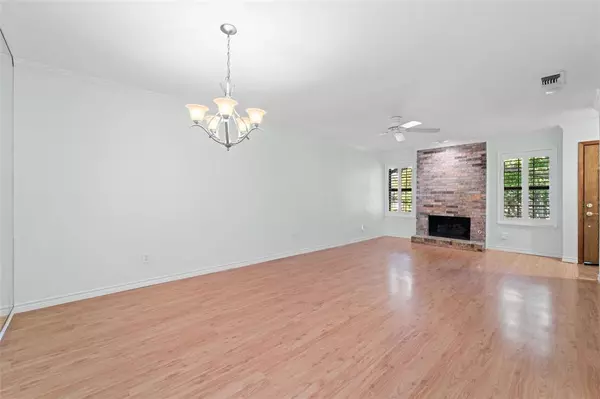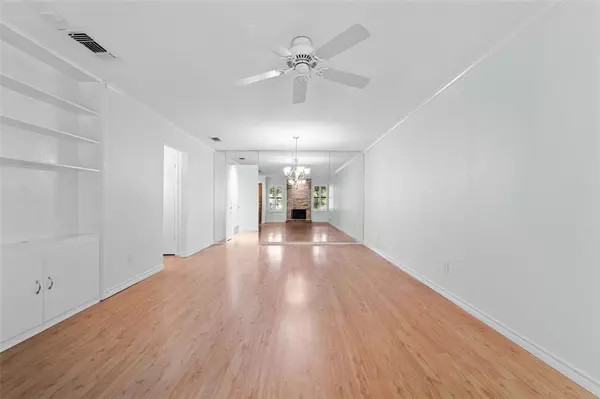$400,000
For more information regarding the value of a property, please contact us for a free consultation.
3 Beds
2 Baths
1,465 SqFt
SOLD DATE : 08/30/2024
Key Details
Property Type Townhouse
Sub Type Townhouse
Listing Status Sold
Purchase Type For Sale
Square Footage 1,465 sqft
Price per Sqft $273
Subdivision Crest Meadow Estates
MLS Listing ID 20695821
Sold Date 08/30/24
Style Traditional
Bedrooms 3
Full Baths 2
HOA Fees $436/mo
HOA Y/N Mandatory
Year Built 1971
Annual Tax Amount $5,691
Lot Size 4,312 Sqft
Acres 0.099
Property Description
Marvelous update one story in the heart of North Dallas South of LBJ. Freshly Painted throughout including Ceilings and Closets. Beautiful updated with Shutters, Wood laminated floors, Tile in Wet area's no carpet! Updated cabinetry in Kitchen and Bathrooms. lovely sunny living room with a brick Gas starter Fireplace and built book Bookshelves. Ceiling fans in Bedrooms and Livingroom. .A great kitchen with updated cabinetry, stainless steel appliances, refrigerator remains, a breakfast room going out on a very comfortable Patio for coffee at breakfast and your favorite beverage at night, locked for security. Laundry Closet with full size washer and dryer. Security gates that take you into your Car Ports, with security lights. Close to NorthPark and Hwy 75 and 635. Close to many great restaurants, wonderful shopping at Preston and Royal. A short trip to Downtown to the Theater or America Airline Center. Custom fencing on Patio and Storage Shed.
Location
State TX
County Dallas
Community Club House, Community Pool
Direction From Preston Royal Go East on Royal to Boedecker turn right to Sandpiper turn left to Northboro turn right. No sign in yard
Rooms
Dining Room 1
Interior
Interior Features Cable TV Available, Eat-in Kitchen, Granite Counters, Pantry
Heating Central, Electric
Cooling Central Air, Electric
Flooring Vinyl
Fireplaces Number 1
Fireplaces Type Brick, Living Room
Appliance Dishwasher, Disposal, Electric Range, Microwave
Heat Source Central, Electric
Laundry Electric Dryer Hookup, Full Size W/D Area, Washer Hookup
Exterior
Exterior Feature Playground
Carport Spaces 2
Fence Metal, Wood
Pool Gunite
Community Features Club House, Community Pool
Utilities Available All Weather Road, Alley, Asphalt, Cable Available, City Sewer
Roof Type Asphalt
Total Parking Spaces 2
Garage No
Private Pool 1
Building
Story One
Foundation Slab
Level or Stories One
Structure Type Brick
Schools
Elementary Schools Kramer
Middle Schools Benjamin Franklin
High Schools Hillcrest
School District Dallas Isd
Others
Restrictions Agricultural
Ownership See Agebt
Acceptable Financing Cash, Contact Agent
Listing Terms Cash, Contact Agent
Financing Cash
Read Less Info
Want to know what your home might be worth? Contact us for a FREE valuation!

Our team is ready to help you sell your home for the highest possible price ASAP

©2024 North Texas Real Estate Information Systems.
Bought with Chris Manning • Manning & Company

1001 West Loop South Suite 105, Houston, TX, 77027, United States






