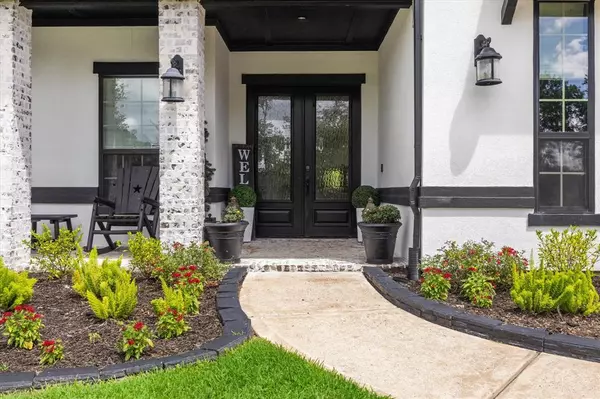$1,275,000
For more information regarding the value of a property, please contact us for a free consultation.
5 Beds
5.2 Baths
4,793 SqFt
SOLD DATE : 08/20/2024
Key Details
Property Type Single Family Home
Listing Status Sold
Purchase Type For Sale
Square Footage 4,793 sqft
Price per Sqft $270
Subdivision Manors At Silver Ridge
MLS Listing ID 8257807
Sold Date 08/20/24
Style Traditional
Bedrooms 5
Full Baths 5
Half Baths 2
HOA Fees $135/ann
HOA Y/N 1
Year Built 2016
Annual Tax Amount $17,454
Tax Year 2023
Lot Size 1.106 Acres
Acres 1.1059
Property Description
Welcome to the prestigious Manors at Silver Ridge. Nestled on a serene acreage lot, this meticulously maintained 5 bedroom, 5 full bath, 2 half bath home is pure elegance and sophistication. Well appointed updates include, NEW ROOF, interior/exterior paint, new flooring throughout, new bathrooms, wine room and more! Upon entry you are greeted with a grand staircase, warm and neutral color palette, and soaring ceilings. Working from home is seamless with this stately office. Chef's dream kitchen includes stainless steel appliances, custom cabinets, a large island, and a cozy breakfast space. Primary bedroom is pure luxury with its picturesque windows and tall ceilings. Primary ensuite bathroom is beautifully updated with a soaker tub, glamorous walk-in shower, double vanities and large walk-in closet. Backyard oasis includes a covered patio, sports court, luxurious pool, outdoor dining area, a handcrafted chicken coop and a breathless view of lush greenery surrounding Oyster Creek.
Location
State TX
County Fort Bend
Area Missouri City Area
Rooms
Bedroom Description 2 Bedrooms Down,En-Suite Bath,Primary Bed - 1st Floor,Sitting Area,Walk-In Closet
Other Rooms Breakfast Room, Formal Dining, Gameroom Up, Home Office/Study, Living Area - 1st Floor, Media, Utility Room in House
Master Bathroom Half Bath, Primary Bath: Double Sinks, Primary Bath: Separate Shower, Secondary Bath(s): Tub/Shower Combo
Kitchen Breakfast Bar, Island w/o Cooktop, Kitchen open to Family Room, Under Cabinet Lighting, Walk-in Pantry
Interior
Interior Features Dry Bar, Fire/Smoke Alarm, Formal Entry/Foyer, High Ceiling, Refrigerator Included, Window Coverings
Heating Central Gas
Cooling Central Electric
Flooring Carpet, Engineered Wood, Tile
Fireplaces Number 1
Fireplaces Type Gaslog Fireplace
Exterior
Exterior Feature Back Green Space, Back Yard, Back Yard Fenced, Covered Patio/Deck, Exterior Gas Connection, Fully Fenced, Patio/Deck, Private Driveway, Spa/Hot Tub, Sprinkler System
Garage Attached Garage
Garage Spaces 4.0
Garage Description Additional Parking, Double-Wide Driveway
Pool Heated, In Ground
Waterfront Description Bayou Frontage,Bayou View
Roof Type Composition
Street Surface Concrete,Curbs,Gutters
Private Pool Yes
Building
Lot Description Cul-De-Sac, Water View, Waterfront
Story 2
Foundation Slab on Builders Pier
Lot Size Range 1 Up to 2 Acres
Builder Name Coventry
Sewer Public Sewer, Septic Tank
Water Aerobic
Structure Type Brick,Cement Board,Stucco
New Construction No
Schools
Elementary Schools Sienna Crossing Elementary School
Middle Schools Baines Middle School
High Schools Ridge Point High School
School District 19 - Fort Bend
Others
Senior Community No
Restrictions Deed Restrictions
Tax ID 4884-00-002-0160-907
Ownership Full Ownership
Energy Description Ceiling Fans,Digital Program Thermostat
Acceptable Financing Cash Sale, Conventional
Tax Rate 2.0912
Disclosures Sellers Disclosure
Listing Terms Cash Sale, Conventional
Financing Cash Sale,Conventional
Special Listing Condition Sellers Disclosure
Read Less Info
Want to know what your home might be worth? Contact us for a FREE valuation!

Our team is ready to help you sell your home for the highest possible price ASAP

Bought with RE/MAX Fine Properties

1001 West Loop South Suite 105, Houston, TX, 77027, United States






