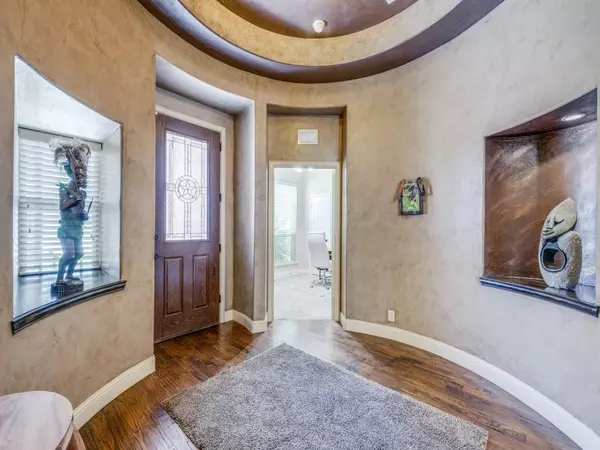$409,990
For more information regarding the value of a property, please contact us for a free consultation.
4 Beds
2 Baths
2,308 SqFt
SOLD DATE : 08/23/2024
Key Details
Property Type Single Family Home
Sub Type Single Family Residence
Listing Status Sold
Purchase Type For Sale
Square Footage 2,308 sqft
Price per Sqft $177
Subdivision Stribling Estates Ph 01
MLS Listing ID 20660730
Sold Date 08/23/24
Style Traditional
Bedrooms 4
Full Baths 2
HOA Y/N None
Year Built 2013
Annual Tax Amount $3,929
Lot Size 0.269 Acres
Acres 0.269
Property Description
This stunning one-story home offers a spacious, open-concept interior with custom textured and painted walls. Featuring 4 bedrooms and 2 full baths along with a separate utility room, this home has an open feel with plenty of storage. You'll love the beautiful architectural windows and the gourmet kitchen, complete with granite counters and a large island. The home features rounded corners and archways, a large master bedroom with a sitting area, and a full energy-efficiency package. Enjoy outdoor living with a large covered patio in the backyard, a covered front porch, and a beautifully landscaped yard. Located in a peaceful neighborhood, this home is close to amenities such as Old Towne, shopping, and restaurants. This is a one-of-a-kind opportunity you won't want to miss!
Location
State TX
County Johnson
Community Curbs, Sidewalks
Direction see GPS
Rooms
Dining Room 2
Interior
Interior Features Built-in Features, Cable TV Available, Decorative Lighting, Eat-in Kitchen, Granite Counters, High Speed Internet Available, Kitchen Island, Natural Woodwork, Open Floorplan, Pantry, Smart Home System, Vaulted Ceiling(s), Walk-In Closet(s), Wired for Data
Heating Central, Electric
Cooling Ceiling Fan(s), Central Air, Electric
Flooring Carpet, Ceramic Tile, Wood
Fireplaces Number 1
Fireplaces Type Decorative, Family Room, Living Room, Wood Burning
Appliance Dishwasher, Disposal, Electric Oven, Electric Range, Electric Water Heater, Microwave
Heat Source Central, Electric
Laundry Electric Dryer Hookup, Utility Room, Full Size W/D Area, Washer Hookup
Exterior
Exterior Feature Covered Patio/Porch, Rain Gutters
Garage Spaces 2.0
Fence Back Yard, Wood
Community Features Curbs, Sidewalks
Utilities Available Cable Available, City Sewer, City Water, Concrete, Curbs, Electricity Connected, Individual Water Meter, Sidewalk, Underground Utilities
Roof Type Composition
Total Parking Spaces 2
Garage Yes
Building
Lot Description Interior Lot, Landscaped, Lrg. Backyard Grass, Sprinkler System, Subdivision
Story One
Foundation Slab
Level or Stories One
Structure Type Brick,Rock/Stone
Schools
Elementary Schools Stribling
Middle Schools Kerr
High Schools Burleson Centennial
School District Burleson Isd
Others
Restrictions Unknown Encumbrance(s)
Ownership see agent
Acceptable Financing Cash, Contact Agent, Conventional, FHA, VA Loan
Listing Terms Cash, Contact Agent, Conventional, FHA, VA Loan
Financing Conventional
Special Listing Condition Other
Read Less Info
Want to know what your home might be worth? Contact us for a FREE valuation!

Our team is ready to help you sell your home for the highest possible price ASAP

©2025 North Texas Real Estate Information Systems.
Bought with Robin Marriott • Briggs Freeman Sotheby's Int'l
1001 West Loop South Suite 105, Houston, TX, 77027, United States






