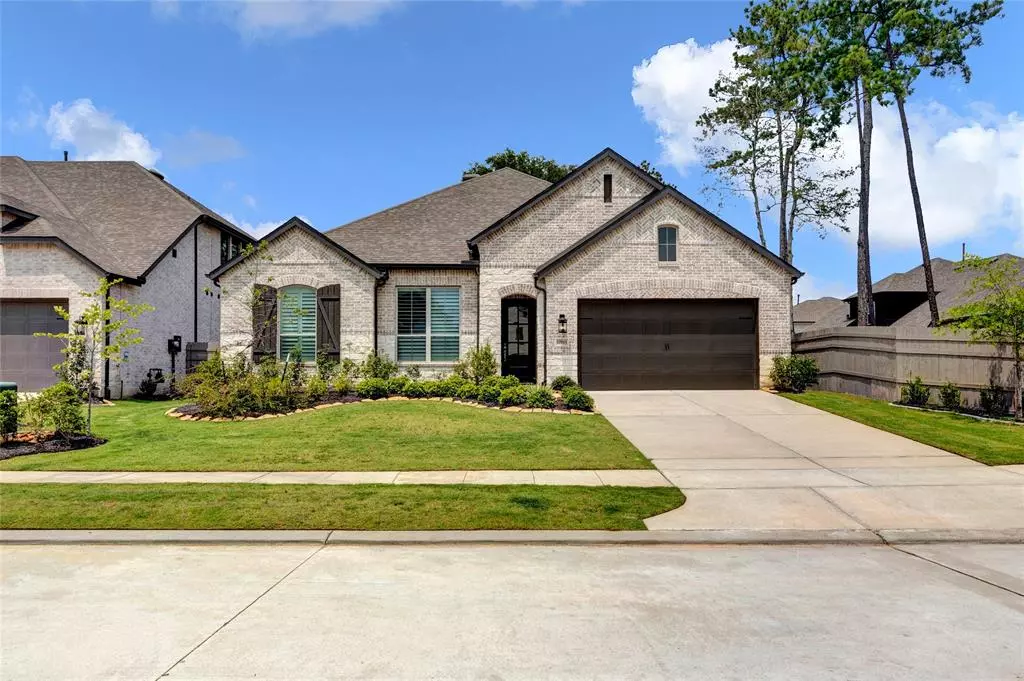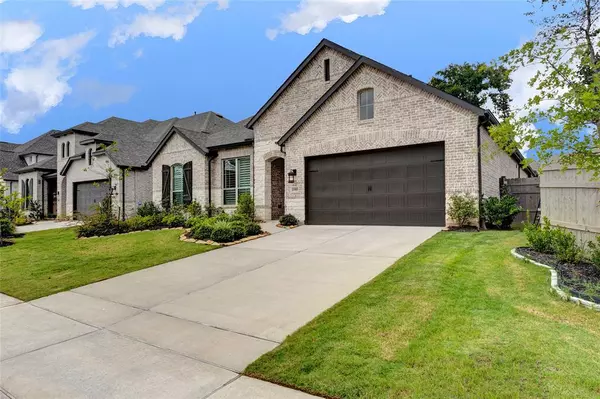$450,000
For more information regarding the value of a property, please contact us for a free consultation.
4 Beds
3.1 Baths
2,926 SqFt
SOLD DATE : 08/21/2024
Key Details
Property Type Single Family Home
Listing Status Sold
Purchase Type For Sale
Square Footage 2,926 sqft
Price per Sqft $152
Subdivision Artavia 10
MLS Listing ID 59335277
Sold Date 08/21/24
Style Traditional
Bedrooms 4
Full Baths 3
Half Baths 1
HOA Fees $89/ann
HOA Y/N 1
Year Built 2022
Annual Tax Amount $12,410
Tax Year 2023
Lot Size 7,530 Sqft
Acres 0.1729
Property Description
Welcome to this meticulously updated home in the desirable Artavia community! Boasting 4 bedrooms, 3.5 bathrooms, and 2,926 square feet, this residence offers ample space and modern elegance with luxury vinyl plank flooring throughout. Upgraded invisible tilt shutters enhance style and privacy, while the finished 3 car garage floor adds functionality. The tiled, covered back patio is perfect for relaxing or entertaining. Enjoy modern conveniences as this home has upgraded the plumbing for a water softener system, ethernet wiring upgraded for TVs in every room, and smart home Samsung dishwasher. An open floor plan with high ceilings creates a spacious and inviting atmosphere. Experience the perfect blend of style and comfort in this remarkable home. On top of that, there is no utility easement for the city in the backyard so a pool is a possibility! Schedule your showing today!
Location
State TX
County Montgomery
Community Artavia
Area Spring Northeast
Interior
Interior Features Fire/Smoke Alarm, High Ceiling, Prewired for Alarm System
Heating Central Gas
Cooling Central Electric
Flooring Carpet, Tile, Vinyl Plank
Fireplaces Number 1
Fireplaces Type Gas Connections
Exterior
Exterior Feature Back Yard, Back Yard Fenced, Covered Patio/Deck
Parking Features Attached Garage, Tandem
Garage Spaces 3.0
Roof Type Composition
Street Surface Concrete,Curbs
Private Pool No
Building
Lot Description Subdivision Lot
Story 1
Foundation Slab
Lot Size Range 0 Up To 1/4 Acre
Water Water District
Structure Type Brick,Stone
New Construction No
Schools
Elementary Schools San Jacinto Elementary School (Conroe)
Middle Schools Moorhead Junior High School
High Schools Caney Creek High School
School District 11 - Conroe
Others
Senior Community No
Restrictions Deed Restrictions
Tax ID 2169-10-09200
Energy Description Ceiling Fans,Digital Program Thermostat
Tax Rate 2.9391
Disclosures Mud, Other Disclosures, Sellers Disclosure
Special Listing Condition Mud, Other Disclosures, Sellers Disclosure
Read Less Info
Want to know what your home might be worth? Contact us for a FREE valuation!

Our team is ready to help you sell your home for the highest possible price ASAP

Bought with Keller Williams Premier Realty

1001 West Loop South Suite 105, Houston, TX, 77027, United States






