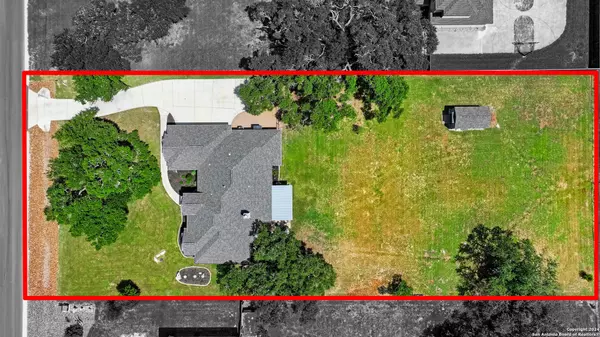$789,999
For more information regarding the value of a property, please contact us for a free consultation.
4 Beds
3 Baths
2,427 SqFt
SOLD DATE : 08/19/2024
Key Details
Property Type Single Family Home
Sub Type Single Residential
Listing Status Sold
Purchase Type For Sale
Square Footage 2,427 sqft
Price per Sqft $325
Subdivision River Chase
MLS Listing ID 1790783
Sold Date 08/19/24
Style One Story,Traditional,Texas Hill Country
Bedrooms 4
Full Baths 2
Half Baths 1
Construction Status Pre-Owned
HOA Fees $25/ann
Year Built 2019
Annual Tax Amount $5,455
Tax Year 2023
Lot Size 1.000 Acres
Property Description
Texas Hill Country living just outside the city limits of beautiful New Braunfels, TX! This Summit Oak Custom Home is nestled on a 1 acre lot w/mature trees in the desirable River Chase subdivision. This 4 bedroom w/office, 2.5 bath, one story, 3 car garage is ready for move-in! Walking into foyer, you are greeted with high ceilings and an open concept floor plan. Office features beveled glass French doors and natural light. Fireplace is a focal point in this living space with mood lighting and tray ceilings that is open to the kitchen. Kitchen features granite, custom cabinetry, farmhouse sink, gas range, pot filler and is adjacent to Dining area with a view of the backyard. Primary bedroom w/tray ceilings and mood lighting. Primary bathroom features walk-in-shower with dual shower heads, double vanities and 3 row walk-in-closet. Outdoor living space is ready for the Texas summer and entertaining whether you're outdoor grilling, sitting by the fireplace in the Fall or enjoying the Texas sunsets from the hot tub! Amenities include River Park with access to Guadalupe River, community pool, sport court, frisbee golf course, walking/jogging trails and new fitness center at the clubhouse! Come see what the Texas Hill Country has to offer at 688 Cambridge!
Location
State TX
County Comal
Area 2618
Rooms
Master Bathroom Main Level 14X8 Shower Only, Double Vanity
Master Bedroom Main Level 16X11 Walk-In Closet, Ceiling Fan, Full Bath
Bedroom 2 Main Level 14X11
Bedroom 3 Main Level 15X11
Bedroom 4 Main Level 13X12
Living Room Main Level 20X19
Dining Room Main Level 13X7
Kitchen Main Level 14X17
Study/Office Room Main Level 12X13
Interior
Heating Central, 1 Unit, Other
Cooling One Central
Flooring Carpeting, Ceramic Tile
Heat Source Propane Owned
Exterior
Exterior Feature Patio Slab, Covered Patio, Bar-B-Que Pit/Grill, Gas Grill, Wrought Iron Fence, Partial Sprinkler System, Double Pane Windows, Storage Building/Shed, Has Gutters, Mature Trees, Outdoor Kitchen
Parking Features Three Car Garage
Pool None
Amenities Available Waterfront Access, Pool, Tennis, Clubhouse, Park/Playground, Jogging Trails, Sports Court, Bike Trails, BBQ/Grill, Basketball Court, Lake/River Park
Roof Type Composition
Private Pool N
Building
Lot Description County VIew, 1 - 2 Acres, Mature Trees (ext feat), Level
Foundation Slab
Sewer Aerobic Septic
Construction Status Pre-Owned
Schools
Elementary Schools Hoffman Lane
Middle Schools Church Hill
High Schools Canyon
School District Comal
Others
Acceptable Financing Conventional, FHA, VA, Cash
Listing Terms Conventional, FHA, VA, Cash
Read Less Info
Want to know what your home might be worth? Contact us for a FREE valuation!

Our team is ready to help you sell your home for the highest possible price ASAP

1001 West Loop South Suite 105, Houston, TX, 77027, United States






