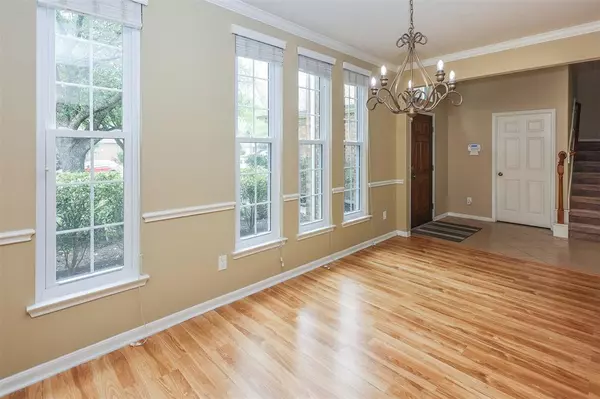$349,000
For more information regarding the value of a property, please contact us for a free consultation.
4 Beds
2.1 Baths
2,618 SqFt
SOLD DATE : 08/19/2024
Key Details
Property Type Single Family Home
Listing Status Sold
Purchase Type For Sale
Square Footage 2,618 sqft
Price per Sqft $127
Subdivision Summerwood Sec 17
MLS Listing ID 16275616
Sold Date 08/19/24
Style Contemporary/Modern
Bedrooms 4
Full Baths 2
Half Baths 1
HOA Fees $79/ann
HOA Y/N 1
Year Built 2004
Annual Tax Amount $6,898
Tax Year 2023
Lot Size 8,016 Sqft
Acres 0.184
Property Description
Come home to this Charming and well-manicured two-story home with 4bed/2,5 bath in the great community of Summerwood. Lovely high ceilings that carry from the entrance over the open catwalk to the living room which contains a gas log fireplace. Kitchen is ready for a busy family with its island and breakfast bar! The primary bathroom contains his and hers sinks as well as a separate jacuzzi tub and shower. Upstairs are three bedrooms, and a large Gameroom. The fourth bedroom can also be used as a study or media room! ROOF REPLACED IN 2024. The entire house has ENERGY EFFICIENT POWER 1 WINDOWS installed in 2021. AC replaced 2021 with a new 5 ton 14.0 SEER Trane unit. Summerwood has lots to offer: 2 pools, splashpads, walking trails and shops. Deussen Park is close by, and Bush airport is just 15 minutes away.
Location
State TX
County Harris
Area Summerwood/Lakeshore
Rooms
Bedroom Description Primary Bed - 1st Floor,Walk-In Closet
Other Rooms Family Room, Gameroom Up, Home Office/Study
Kitchen Breakfast Bar, Pantry, Walk-in Pantry
Interior
Interior Features Alarm System - Owned, Dryer Included, High Ceiling, Refrigerator Included, Washer Included
Heating Central Gas
Cooling Central Electric
Flooring Carpet, Laminate, Tile
Fireplaces Number 1
Fireplaces Type Gaslog Fireplace
Exterior
Exterior Feature Subdivision Tennis Court
Garage Attached Garage
Garage Spaces 2.0
Roof Type Composition
Private Pool No
Building
Lot Description Subdivision Lot
Story 2
Foundation Slab
Lot Size Range 0 Up To 1/4 Acre
Water Water District
Structure Type Brick,Cement Board
New Construction No
Schools
Elementary Schools Summerwood Elementary School
Middle Schools Woodcreek Middle School
High Schools Summer Creek High School
School District 29 - Humble
Others
HOA Fee Include Clubhouse,Recreational Facilities
Senior Community No
Restrictions Deed Restrictions
Tax ID 123-825-003-0005
Energy Description Insulated/Low-E windows
Acceptable Financing Cash Sale, Conventional, FHA, VA
Tax Rate 2.3652
Disclosures Mud, Sellers Disclosure
Listing Terms Cash Sale, Conventional, FHA, VA
Financing Cash Sale,Conventional,FHA,VA
Special Listing Condition Mud, Sellers Disclosure
Read Less Info
Want to know what your home might be worth? Contact us for a FREE valuation!

Our team is ready to help you sell your home for the highest possible price ASAP

Bought with Martha Turner Sotheby's International Realty

1001 West Loop South Suite 105, Houston, TX, 77027, United States






