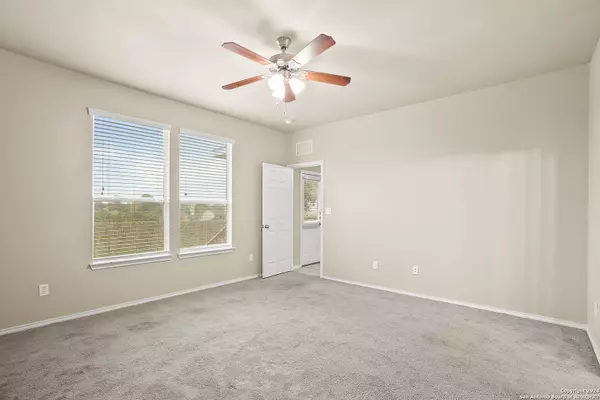$274,900
For more information regarding the value of a property, please contact us for a free consultation.
3 Beds
2 Baths
1,800 SqFt
SOLD DATE : 08/15/2024
Key Details
Property Type Single Family Home
Sub Type Single Residential
Listing Status Sold
Purchase Type For Sale
Square Footage 1,800 sqft
Price per Sqft $152
Subdivision Highland Grove
MLS Listing ID 1774579
Sold Date 08/15/24
Style One Story
Bedrooms 3
Full Baths 2
Construction Status Pre-Owned
HOA Fees $9/ann
Year Built 2014
Annual Tax Amount $5,643
Tax Year 2024
Lot Size 6,098 Sqft
Property Description
Welcome to 2984 Nicholas Cove nestled in the serene community of Highland Grove in New Braunfels. This charming residence boasts a thoughtful design with a spacious open floor plan, perfect for modern living. Step inside to discover a welcoming ambiance throughout the stylish interior. The heart of the home is the inviting living area, seamlessly flowing into the dining space and gourmet kitchen, creating an ideal environment for entertaining friends and family. Retreat to the tranquil master suite featuring a well-appointed ensuite bathroom, offering a private oasis to unwind after a long day. Two additional bedrooms and another full bathroom provide ample accommodation for guests or family members. Outside, the expansive backyard offers endless possibilities for outdoor enjoyment, whether it's hosting barbecues, gardening, or simply relaxing under the Texas sky. With its desirable location in Highland Grove and its modern amenities, this residence presents an exceptional opportunity to embrace the New Braunfels lifestyle in a welcoming neighborhood setting.
Location
State TX
County Comal
Area 2705
Rooms
Master Bathroom Main Level 8X8 Double Vanity
Master Bedroom Main Level 14X13
Bedroom 2 Main Level 11X11
Bedroom 3 Main Level 10X11
Living Room Main Level 16X13
Dining Room Main Level 16X9
Kitchen Main Level 16X11
Interior
Heating Central
Cooling One Central
Flooring Ceramic Tile, Vinyl
Heat Source Electric
Exterior
Parking Features Two Car Garage
Pool None
Amenities Available None
Roof Type Composition
Private Pool N
Building
Foundation Slab
Sewer Sewer System
Water Water System
Construction Status Pre-Owned
Schools
Elementary Schools Morningside
Middle Schools Canyon
High Schools Canyon
School District Comal
Others
Acceptable Financing Conventional, FHA, VA, Cash
Listing Terms Conventional, FHA, VA, Cash
Read Less Info
Want to know what your home might be worth? Contact us for a FREE valuation!

Our team is ready to help you sell your home for the highest possible price ASAP

1001 West Loop South Suite 105, Houston, TX, 77027, United States






