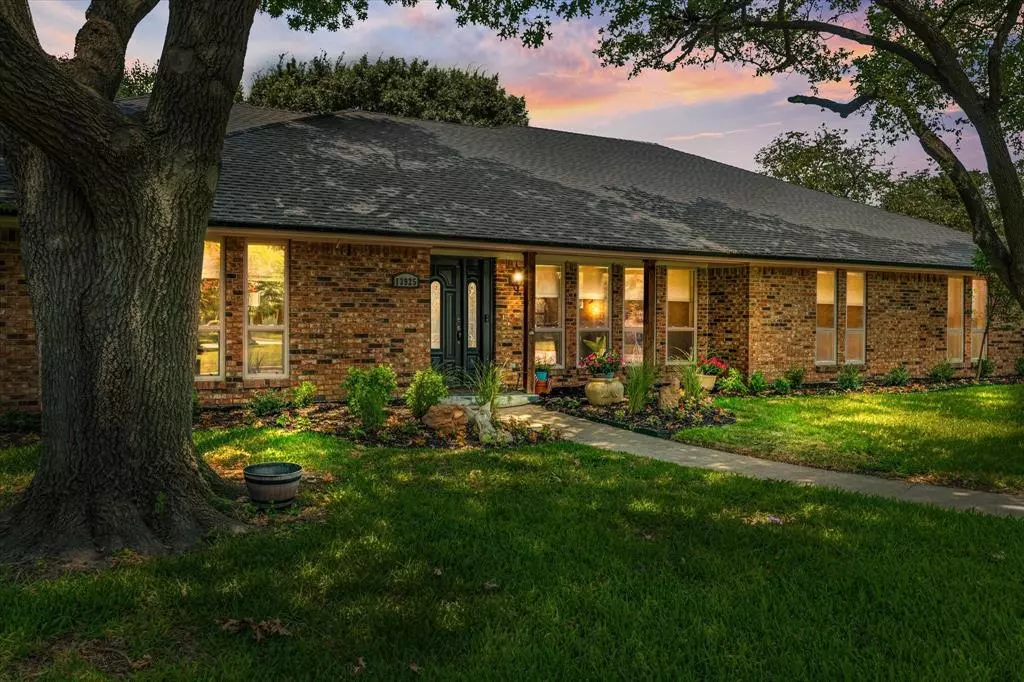$866,000
For more information regarding the value of a property, please contact us for a free consultation.
4 Beds
4 Baths
3,017 SqFt
SOLD DATE : 08/13/2024
Key Details
Property Type Single Family Home
Sub Type Single Family Residence
Listing Status Sold
Purchase Type For Sale
Square Footage 3,017 sqft
Price per Sqft $287
Subdivision Brookhaven Estates
MLS Listing ID 20653353
Sold Date 08/13/24
Style Traditional
Bedrooms 4
Full Baths 3
Half Baths 1
HOA Y/N None
Year Built 1966
Annual Tax Amount $16,191
Lot Size 0.338 Acres
Acres 0.338
Property Description
This beautifully remodeled 4-bedroom, 3.5-bathroom home is within walking distance to Brookhaven Country Club. The house features an air-conditioned bonus sunroom overlooking the golf course and is surrounded by mature trees. The kitchen has a spacious layout with granite countertops, stainless steel appliances, a breakfast bar, and ample cabinet space. The Living Area & Primary Bedroom have raised ceilings for a spacious feel. Primary Bathroom features double doors leading to a private patio, a large shower, double sinks, granite countertops, and a walk-in closet. Second Primary Bedroom connects to the guest bedroom with a Jack and Jill bath. Fourth Bedroom located on the opposite side of the house, offering privacy next to the office area and laundry room.
Minutes from LBJ, N. Dallas Tollway, Central Expwy, Love Field, DFW Int. Airport, and Addison, which is renowned for its restaurants. This home offers easy living and is perfect for entertaining both inside and out.
Location
State TX
County Dallas
Community Community Pool, Fitness Center, Park, Pool
Direction North on Marsh to Brookhaven Club Drive, left on Tanglewood.
Rooms
Dining Room 2
Interior
Interior Features Granite Counters, Second Primary Bedroom
Heating Central
Cooling Ceiling Fan(s), Central Air, Electric, Gas, Window Unit(s)
Flooring Carpet, Ceramic Tile, Hardwood, Simulated Wood
Fireplaces Number 1
Fireplaces Type Gas Starter, Living Room, Wood Burning
Appliance Dishwasher, Disposal, Electric Cooktop, Electric Oven, Electric Range, Gas Water Heater, Microwave, Refrigerator
Heat Source Central
Laundry Electric Dryer Hookup, Full Size W/D Area, Washer Hookup
Exterior
Garage Spaces 2.0
Carport Spaces 2
Fence Wrought Iron
Community Features Community Pool, Fitness Center, Park, Pool
Utilities Available City Sewer, City Water, Electricity Available
Roof Type Composition
Total Parking Spaces 2
Garage Yes
Building
Lot Description Few Trees, Interior Lot, Landscaped, Lrg. Backyard Grass, Many Trees, On Golf Course, Sprinkler System
Story One
Foundation Slab
Level or Stories One
Structure Type Brick
Schools
Elementary Schools Mclaughlin
Middle Schools Field
High Schools Turner
School District Carrollton-Farmers Branch Isd
Others
Ownership Call Agent
Financing Conventional
Special Listing Condition Build to Suit, Survey Available
Read Less Info
Want to know what your home might be worth? Contact us for a FREE valuation!

Our team is ready to help you sell your home for the highest possible price ASAP

©2024 North Texas Real Estate Information Systems.
Bought with Amy Dungan • Ebby Halliday, REALTORS

1001 West Loop South Suite 105, Houston, TX, 77027, United States

