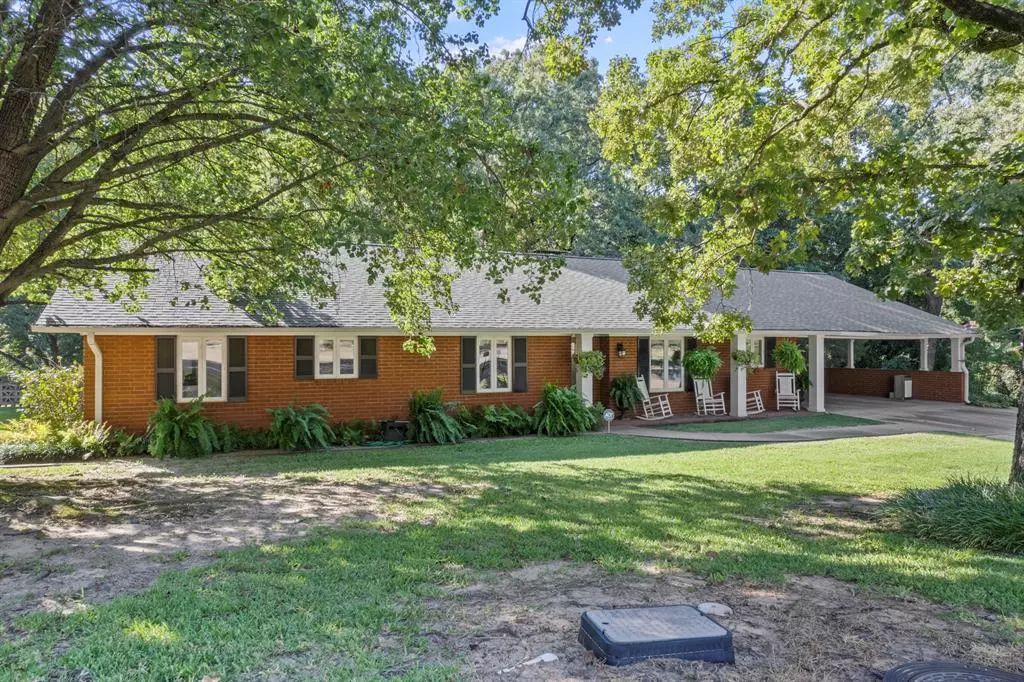$329,000
For more information regarding the value of a property, please contact us for a free consultation.
3 Beds
2 Baths
2,525 SqFt
SOLD DATE : 07/29/2024
Key Details
Property Type Single Family Home
Sub Type Single Family Residence
Listing Status Sold
Purchase Type For Sale
Square Footage 2,525 sqft
Price per Sqft $130
Subdivision Lakewood Addition
MLS Listing ID 20537511
Sold Date 07/29/24
Style Traditional
Bedrooms 3
Full Baths 2
HOA Y/N None
Year Built 1964
Lot Size 0.915 Acres
Acres 0.9152
Property Description
This completely remodeled and updated 3 bedroom 2 bathroom home, with a large sunroom, and an open floor plan boasts just over 2,500 sqft of living space and is move in ready! From the moment you pull up you'll be charmed by the curb appeal and perfectly manicured lawn. This property will take your breath away with it's fabulous modern updates from the floor, to the ceiling, and almost everything in between! Fresh bright paint, wood-like flooring, sophisticated carpet, sleek fixtures, leathered granite and quartz countertops have brought new life to this home. Spacious bedrooms, walk in closets, and the bonus area off the utility room offer an abundance of storage, and large windows and skylights flood the home with natural light, while wood beams on the vaulted ceiling and the stone faced fireplace bring a warm and a cozy feel to the space. Don't miss out on the chance to make this place your very own! Call today to set up your private tour!
Location
State TX
County Titus
Direction From N Jefferson Ave. Turn left onto Edgewood. Turn Right on Bob-O-Link. Home on the left SIY.
Rooms
Dining Room 2
Interior
Interior Features Built-in Features, Cedar Closet(s), Eat-in Kitchen, Granite Counters, High Speed Internet Available, Open Floorplan, Paneling, Vaulted Ceiling(s), Walk-In Closet(s), Other
Heating Central, Electric
Cooling Ceiling Fan(s), Central Air
Flooring Laminate
Fireplaces Number 1
Fireplaces Type Living Room, Stone
Appliance Dishwasher, Electric Oven, Electric Range
Heat Source Central, Electric
Exterior
Exterior Feature Awning(s), Rain Gutters, Lighting
Carport Spaces 2
Fence None
Utilities Available All Weather Road, City Sewer, City Water, Curbs, Electricity Connected
Roof Type Composition
Total Parking Spaces 2
Garage No
Building
Lot Description Irregular Lot, Landscaped
Story One
Foundation Slab
Level or Stories One
Structure Type Brick
Schools
Middle Schools Wallace
High Schools Mount Pleasant
School District Mount Pleasant Isd
Others
Ownership Kessler
Acceptable Financing Cash, Conventional, FHA, USDA Loan, VA Loan, Other
Listing Terms Cash, Conventional, FHA, USDA Loan, VA Loan, Other
Financing FHA
Read Less Info
Want to know what your home might be worth? Contact us for a FREE valuation!

Our team is ready to help you sell your home for the highest possible price ASAP

©2024 North Texas Real Estate Information Systems.
Bought with Michael Whitney • Mayben Realty, LLC

1001 West Loop South Suite 105, Houston, TX, 77027, United States

