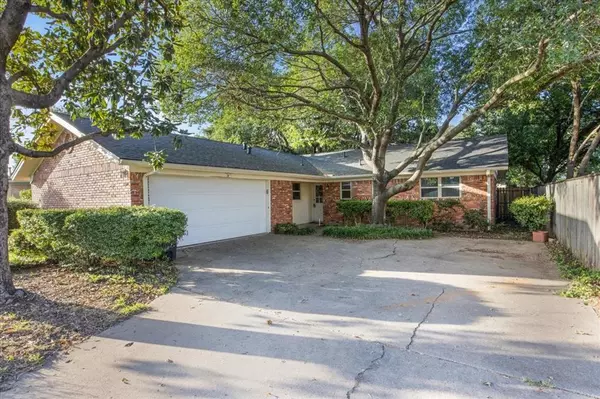$255,000
For more information regarding the value of a property, please contact us for a free consultation.
3 Beds
2 Baths
1,264 SqFt
SOLD DATE : 08/08/2024
Key Details
Property Type Single Family Home
Sub Type Single Family Residence
Listing Status Sold
Purchase Type For Sale
Square Footage 1,264 sqft
Price per Sqft $201
Subdivision Mason Park Add
MLS Listing ID 20664156
Sold Date 08/08/24
Style Traditional
Bedrooms 3
Full Baths 2
HOA Y/N None
Year Built 1962
Annual Tax Amount $3,820
Lot Size 6,054 Sqft
Acres 0.139
Property Description
Welcome to this cozy 3-bedroom, 2-bath home located in the coveted Hurst-Euless-Bedford ISD! Step inside to experience exquisite wood trim and baseboards and warm, earthy accents throughout the home creating an inviting and comforting atmosphere. There are ceilings fans in every bedroom, ensuring comfort and energy efficiency year-round. The functional layout includes a spacious utility room, offering convenience and organization for your daily routines. Outside, you’ll discover a peaceful backyard shaded by numerous mature trees. This serene space is perfect for outdoor gatherings, recreation and relaxation! Located conveniently in the heart of Hurst, this property offers close proximity to schools, dining, grocery stores and major highways. Don’t miss the opportunity to make this beautiful house your new home!
**BEST AND FINAL OFFERS DUE MONDAY, JUNE 8 BY NOON**
Location
State TX
County Tarrant
Community Curbs, Sidewalks
Direction From TX-183 W, take the Precinct Line Rd exit. Turn right onto Precinct Line Rd. Continue for about 2 miles. Turn left onto W Cheryl Ave. Your destination, 121 W Cheryl Ave, will be on the right.
Rooms
Dining Room 1
Interior
Interior Features Cable TV Available, Flat Screen Wiring, High Speed Internet Available, Open Floorplan, Pantry, Wired for Data
Heating Central, Natural Gas
Cooling Ceiling Fan(s), Central Air, Electric
Flooring Carpet, Combination, Tile
Appliance Dishwasher, Electric Oven, Gas Cooktop, Gas Water Heater, Microwave
Heat Source Central, Natural Gas
Laundry Utility Room, Full Size W/D Area, Washer Hookup
Exterior
Exterior Feature Garden(s)
Garage Spaces 2.0
Fence Back Yard, Fenced, Wood
Community Features Curbs, Sidewalks
Utilities Available Cable Available, City Sewer, City Water, Curbs, Electricity Available, Electricity Connected, Individual Gas Meter, Individual Water Meter, Phone Available, Sewer Available
Roof Type Composition,Shingle
Total Parking Spaces 2
Garage Yes
Building
Lot Description Few Trees, Lrg. Backyard Grass, Oak
Story One
Foundation Slab
Level or Stories One
Structure Type Brick
Schools
Elementary Schools Harrison
High Schools Bell
School District Hurst-Euless-Bedford Isd
Others
Ownership See offer instructions
Acceptable Financing Cash, Conventional, FHA, VA Loan
Listing Terms Cash, Conventional, FHA, VA Loan
Financing Conventional
Read Less Info
Want to know what your home might be worth? Contact us for a FREE valuation!

Our team is ready to help you sell your home for the highest possible price ASAP

©2024 North Texas Real Estate Information Systems.
Bought with Elizabeth Castleberry • Fathom Realty LLC

1001 West Loop South Suite 105, Houston, TX, 77027, United States






