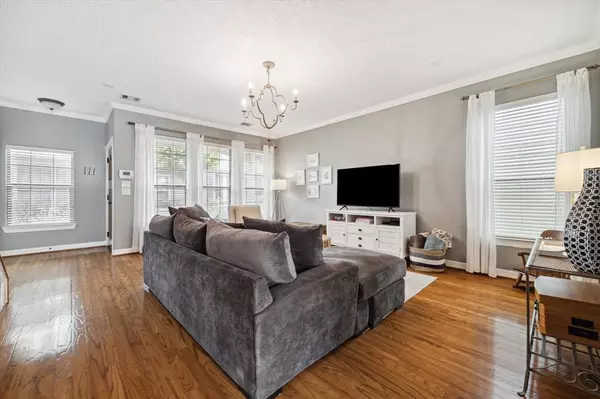$324,900
For more information regarding the value of a property, please contact us for a free consultation.
3 Beds
2.1 Baths
1,460 SqFt
SOLD DATE : 08/02/2024
Key Details
Property Type Single Family Home
Listing Status Sold
Purchase Type For Sale
Square Footage 1,460 sqft
Price per Sqft $221
Subdivision Woodbend Village
MLS Listing ID 16615027
Sold Date 08/02/24
Style Traditional
Bedrooms 3
Full Baths 2
Half Baths 1
HOA Fees $183/ann
HOA Y/N 1
Year Built 2005
Annual Tax Amount $5,942
Tax Year 2023
Lot Size 2,171 Sqft
Acres 0.0498
Property Description
You will love this spacious, two-story home in a gated Spring Branch community. The water colored houses with front porches and a charming tree lined pathway was inspired by the cottages of Seaside, Florida provide tranquil living in the heart of Houston. This beautiful home has wood floors, granite countertops, white cabinets, high ceilings, and stainless steel appliances. A private backyard is perfect for relaxing and enjoying the Houston outdoors. The home is in great condition with a newly installed AC in 2020, and the interior was all recently repainted. The location is blossoming with new home builds, due to its convenient location to shops, restaurants, and ease of connection to major highways. This is a great opportunity to own a charming home in a quiet neighborhood. The HOA covers security gate, water and trash.
Location
State TX
County Harris
Area Spring Branch
Rooms
Bedroom Description All Bedrooms Up
Other Rooms Breakfast Room, Living Area - 1st Floor
Master Bathroom Half Bath, Primary Bath: Double Sinks, Primary Bath: Separate Shower, Secondary Bath(s): Tub/Shower Combo
Kitchen Island w/o Cooktop, Kitchen open to Family Room, Pantry
Interior
Interior Features Dryer Included, Fire/Smoke Alarm, Refrigerator Included, Washer Included
Heating Central Gas
Cooling Central Electric
Flooring Carpet, Tile, Wood
Exterior
Exterior Feature Back Green Space, Back Yard, Back Yard Fenced, Controlled Subdivision Access
Parking Features Detached Garage
Garage Spaces 2.0
Garage Description Additional Parking
Roof Type Composition
Street Surface Asphalt,Concrete
Accessibility Automatic Gate
Private Pool No
Building
Lot Description Subdivision Lot
Faces East
Story 2
Foundation Slab
Lot Size Range 0 Up To 1/4 Acre
Sewer Public Sewer
Water Public Water
Structure Type Cement Board
New Construction No
Schools
Elementary Schools Ridgecrest Elementary School (Spring Branch)
Middle Schools Landrum Middle School
High Schools Northbrook High School
School District 49 - Spring Branch
Others
HOA Fee Include Courtesy Patrol,Grounds
Senior Community No
Restrictions Deed Restrictions
Tax ID 125-135-002-0010
Energy Description Attic Vents,Ceiling Fans
Acceptable Financing Cash Sale, Conventional, FHA, VA
Tax Rate 2.2332
Disclosures No Disclosures, Sellers Disclosure
Listing Terms Cash Sale, Conventional, FHA, VA
Financing Cash Sale,Conventional,FHA,VA
Special Listing Condition No Disclosures, Sellers Disclosure
Read Less Info
Want to know what your home might be worth? Contact us for a FREE valuation!

Our team is ready to help you sell your home for the highest possible price ASAP

Bought with Compass RE Texas, LLC - The Heights

1001 West Loop South Suite 105, Houston, TX, 77027, United States






