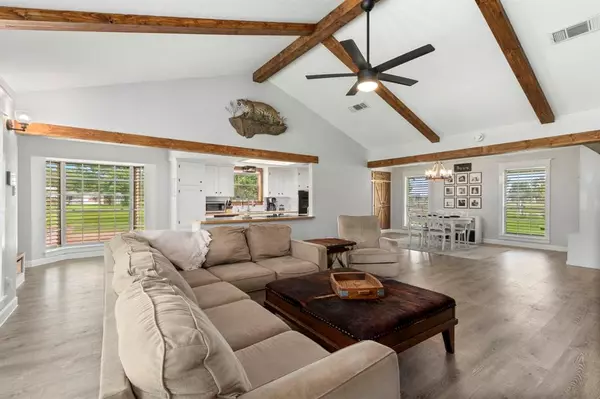$435,000
For more information regarding the value of a property, please contact us for a free consultation.
3 Beds
2 Baths
1,873 SqFt
SOLD DATE : 08/06/2024
Key Details
Property Type Single Family Home
Listing Status Sold
Purchase Type For Sale
Square Footage 1,873 sqft
Price per Sqft $232
Subdivision Sandy Lane Unrec A L O/L 453-
MLS Listing ID 23826230
Sold Date 08/06/24
Style Ranch,Traditional
Bedrooms 3
Full Baths 2
Year Built 1976
Annual Tax Amount $6,077
Tax Year 2023
Lot Size 2.002 Acres
Acres 2.002
Property Description
Nestled on 2 acres, this custom-built home has been beautifully transformed offering high ceilings and an open concept design. Remodeled with laminate wood flooring, shaker style cabinets, a mud cabinet, barn doors, hardware to cabinets, doors, sinks, light fixtures and ceiling fans! Offers an abundance of storage, built-ins, pull-out drawers and hurricane shutters! Fully fenced with an oversized, two car garage, plumbed for a half bath with work space for the crafter or builder in the family! Plumbing has been updated (no galvanized pipes here) roof and siding replaced on the house and garage in 2013. Both are WPI8 inspected and certified. Three bedrooms, two full baths, spacious family room with vaulted ceilings, exposed beams, open to the kitchen, breakfast and dining room offering a complete open concept! Oversized, formal dining area with an abundance of storage! Located on a corner lot providing beautiful sunset views overlooking the surrounding acreage and has NEVER flooded!
Location
State TX
County Galveston
Area Santa Fe
Rooms
Bedroom Description 1 Bedroom Down - Not Primary BR,2 Bedrooms Down,All Bedrooms Down,Primary Bed - 1st Floor,Walk-In Closet
Other Rooms Breakfast Room, Family Room, Formal Dining, Formal Living
Master Bathroom Full Secondary Bathroom Down, Primary Bath: Separate Shower, Secondary Bath(s): Tub/Shower Combo
Kitchen Breakfast Bar, Island w/ Cooktop, Kitchen open to Family Room, Pots/Pans Drawers, Reverse Osmosis
Interior
Interior Features High Ceiling
Heating Central Electric
Cooling Central Electric
Flooring Laminate
Exterior
Exterior Feature Back Yard, Back Yard Fenced, Fully Fenced, Porch, Private Driveway, Side Yard, Storm Shutters, Workshop
Parking Features Detached Garage
Garage Spaces 2.0
Garage Description Additional Parking, Boat Parking, Double-Wide Driveway, Driveway Gate, Extra Driveway, RV Parking
Roof Type Composition
Street Surface Asphalt
Accessibility Driveway Gate
Private Pool No
Building
Lot Description Corner
Story 1
Foundation Slab
Lot Size Range 2 Up to 5 Acres
Sewer Septic Tank
Water Well
Structure Type Brick,Other
New Construction No
Schools
Elementary Schools Dan J Kubacak Elementary School
Middle Schools Santa Fe Junior High School
High Schools Santa Fe High School
School District 45 - Santa Fe
Others
Senior Community No
Restrictions Unknown
Tax ID 6234-0000-0001-000
Energy Description Ceiling Fans
Acceptable Financing Cash Sale, Conventional, FHA, VA
Tax Rate 1.8602
Disclosures Sellers Disclosure
Listing Terms Cash Sale, Conventional, FHA, VA
Financing Cash Sale,Conventional,FHA,VA
Special Listing Condition Sellers Disclosure
Read Less Info
Want to know what your home might be worth? Contact us for a FREE valuation!

Our team is ready to help you sell your home for the highest possible price ASAP

Bought with Jason Mitchell Real Estate LLC
1001 West Loop South Suite 105, Houston, TX, 77027, United States






