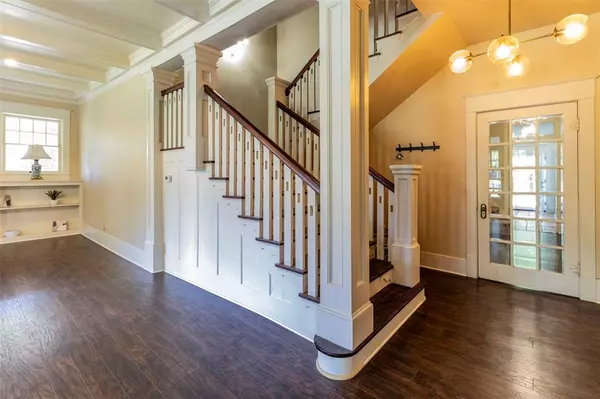$529,000
For more information regarding the value of a property, please contact us for a free consultation.
4 Beds
4 Baths
4,288 SqFt
SOLD DATE : 08/06/2024
Key Details
Property Type Single Family Home
Sub Type Single Family Residence
Listing Status Sold
Purchase Type For Sale
Square Footage 4,288 sqft
Price per Sqft $123
Subdivision Ennis-Div
MLS Listing ID 20580654
Sold Date 08/06/24
Bedrooms 4
Full Baths 3
Half Baths 1
HOA Y/N None
Year Built 1915
Lot Size 0.443 Acres
Acres 0.443
Property Description
Historic home that exudes timeless charm and elegance. This home is a captivating blend of classic architecture and modern amenities. With 4 bedrooms and 3 and a half baths, there's ample space for comfortable living. The main level features 3 spacious living areas perfect for entertaining guests. The kitchen, is equipped with stainless appliances and plenty of counter space for culinary enthusiasts. Upstairs, you'll find the primary suite, complete with a spa-like bath and ample closet space. Three additional bedrooms provide flexibility for guests or family, each with their own unique character and charm. The wrap-around front porch invites you to unwind or wake up with your morning coffee. Step out to the backyard for refreshing retreat on hot summer days. With its rich history and modern amenities, this two-story gem offers the perfect blend of comfort and sophistication Don't miss your chance to own a piece of History
Location
State TX
County Ellis
Direction From Dallas, Take I 45 South. Take exit 253 toward Ennis Turn right onto N Kaufman St Turn right onto E Martin Luther King Dr. Continue on W Gilmer Turn left onto N Preston St. Home on the right.
Rooms
Dining Room 1
Interior
Interior Features Built-in Features, Cable TV Available, Decorative Lighting, Eat-in Kitchen, High Speed Internet Available, Multiple Staircases, Walk-In Closet(s)
Heating Central, Fireplace(s)
Cooling Ceiling Fan(s), Central Air
Flooring Carpet, Hardwood, Luxury Vinyl Plank, Tile
Fireplaces Number 2
Fireplaces Type Wood Burning
Appliance Dishwasher, Disposal, Gas Range, Microwave, Refrigerator, Tankless Water Heater
Heat Source Central, Fireplace(s)
Laundry Utility Room, Full Size W/D Area, Washer Hookup
Exterior
Garage Spaces 3.0
Fence Wood
Pool In Ground
Utilities Available City Sewer, City Water
Roof Type Composition
Total Parking Spaces 3
Garage Yes
Private Pool 1
Building
Story Two
Foundation Pillar/Post/Pier
Level or Stories Two
Structure Type Siding,Wood
Schools
Elementary Schools Bowie
High Schools Ennis
School District Ennis Isd
Others
Restrictions Other
Ownership Of Record
Acceptable Financing Cash, Conventional
Listing Terms Cash, Conventional
Financing Conventional
Special Listing Condition Historical
Read Less Info
Want to know what your home might be worth? Contact us for a FREE valuation!

Our team is ready to help you sell your home for the highest possible price ASAP

©2024 North Texas Real Estate Information Systems.
Bought with Christopher Vyers • Keller Williams Realty

1001 West Loop South Suite 105, Houston, TX, 77027, United States






