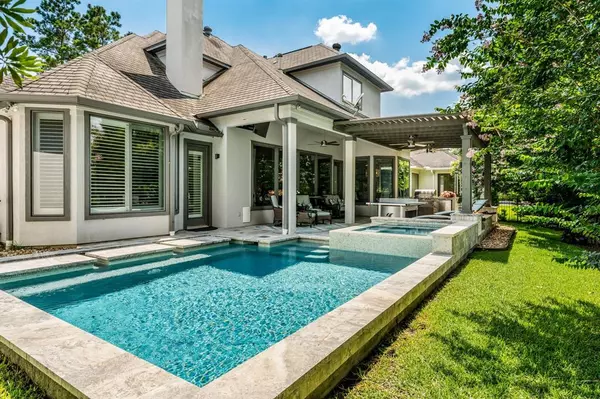$1,275,000
For more information regarding the value of a property, please contact us for a free consultation.
4 Beds
3.1 Baths
3,227 SqFt
SOLD DATE : 08/01/2024
Key Details
Property Type Single Family Home
Listing Status Sold
Purchase Type For Sale
Square Footage 3,227 sqft
Price per Sqft $395
Subdivision Wdlnds Village Cochrans Cr 48
MLS Listing ID 57720973
Sold Date 08/01/24
Style Traditional
Bedrooms 4
Full Baths 3
Half Baths 1
Year Built 1994
Annual Tax Amount $15,475
Tax Year 2023
Lot Size 8,400 Sqft
Acres 0.1928
Property Description
This SHOWSTOPPER Waterfront Custom Home w/extensive renovations adjacent the Palmer Golf Course near the front of The Woodlands is your answer to Move-In perfection. Located within Somerset in Cochran's Crossing. Light & bright interior, scenic lake views, 2018 installed pool/spa & an outdoor kitchen w/a beautiful modern glass fire pit. Upon entry through the new double iron doors this home is breathtaking with open plan & wall of windows bringing the outdoors in. Interior painted in 2020 and new driveway installed in 2021. Aberdeen offers a formal dining at entry, stunning staircase, kitchen w/high end appliances, separate breakfast area & a smartly designed double island great for every day and entertaining. First floor also offers a spacious primary w/large remodeled closet, laundry room & 2nd bedroom w/bath. On 2nd floor is 2 beds w/Jack & Jill and open game area currently used as an office.
Location
State TX
County Montgomery
Community The Woodlands
Area The Woodlands
Rooms
Bedroom Description 1 Bedroom Down - Not Primary BR,2 Bedrooms Down,En-Suite Bath,Primary Bed - 1st Floor,Walk-In Closet
Other Rooms Breakfast Room, Family Room, Formal Dining, Utility Room in House
Master Bathroom Hollywood Bath, Primary Bath: Double Sinks, Primary Bath: Jetted Tub, Secondary Bath(s): Separate Shower, Secondary Bath(s): Shower Only, Secondary Bath(s): Tub/Shower Combo
Den/Bedroom Plus 4
Kitchen Breakfast Bar, Butler Pantry, Island w/o Cooktop, Kitchen open to Family Room, Pantry, Pot Filler, Walk-in Pantry
Interior
Interior Features Alarm System - Owned, Crown Molding, Dry Bar, Fire/Smoke Alarm, High Ceiling, Refrigerator Included, Window Coverings
Heating Central Gas
Cooling Central Electric
Flooring Carpet, Tile, Vinyl Plank
Fireplaces Number 1
Fireplaces Type Gas Connections
Exterior
Exterior Feature Back Yard Fenced, Mosquito Control System, Outdoor Fireplace, Outdoor Kitchen, Patio/Deck, Porch, Private Driveway, Satellite Dish, Spa/Hot Tub, Sprinkler System, Subdivision Tennis Court
Parking Features Attached Garage, Oversized Garage
Garage Spaces 2.0
Garage Description Auto Garage Door Opener
Pool Gunite, Heated, In Ground
Waterfront Description Lakefront,Pond
Roof Type Composition
Street Surface Concrete
Private Pool Yes
Building
Lot Description In Golf Course Community, Water View, Waterfront
Faces South
Story 2
Foundation Slab
Lot Size Range 0 Up To 1/4 Acre
Sewer Public Sewer
Water Public Water, Water District
Structure Type Synthetic Stucco
New Construction No
Schools
Elementary Schools Galatas Elementary School
Middle Schools Mccullough Junior High School
High Schools The Woodlands High School
School District 11 - Conroe
Others
Senior Community No
Restrictions Deed Restrictions
Tax ID 9722-48-02400
Ownership Full Ownership
Energy Description Attic Vents,Ceiling Fans,Digital Program Thermostat
Acceptable Financing Cash Sale, Conventional
Tax Rate 1.8065
Disclosures Exclusions, Sellers Disclosure
Listing Terms Cash Sale, Conventional
Financing Cash Sale,Conventional
Special Listing Condition Exclusions, Sellers Disclosure
Read Less Info
Want to know what your home might be worth? Contact us for a FREE valuation!

Our team is ready to help you sell your home for the highest possible price ASAP

Bought with Keller Williams Realty The Woodlands
1001 West Loop South Suite 105, Houston, TX, 77027, United States






