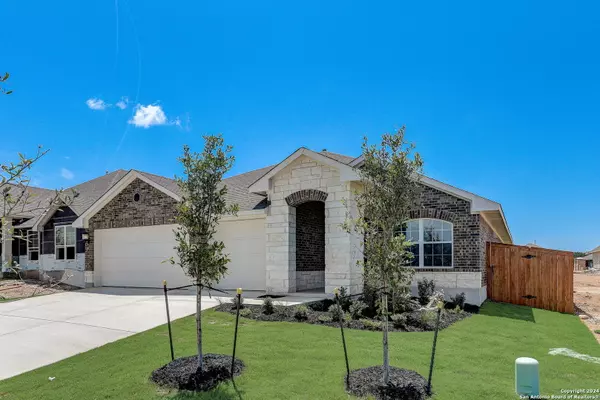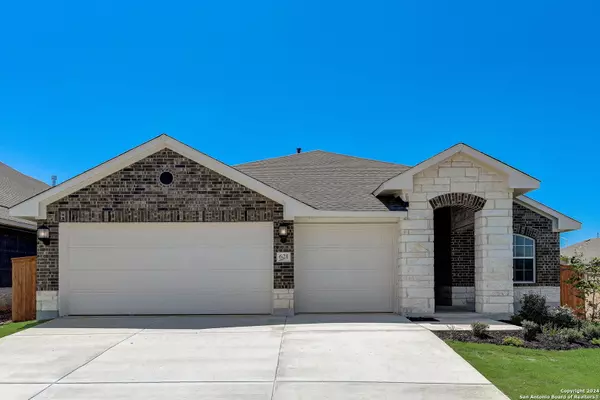$519,990
For more information regarding the value of a property, please contact us for a free consultation.
3 Beds
2 Baths
2,330 SqFt
SOLD DATE : 07/29/2024
Key Details
Property Type Single Family Home
Sub Type Single Residential
Listing Status Sold
Purchase Type For Sale
Square Footage 2,330 sqft
Price per Sqft $223
Subdivision Veramendi
MLS Listing ID 1752489
Sold Date 07/29/24
Style One Story
Bedrooms 3
Full Baths 2
Construction Status New
HOA Fees $60/ann
Year Built 2024
Annual Tax Amount $2
Tax Year 2023
Lot Size 7,405 Sqft
Property Description
Welcome to a captivating 1-story residence spanning 2,260 square feet, where thoughtful design meets modern luxury. This home, with its 3 bedrooms and 2 baths, is a testament to comfort and style. Step inside and experience the spacious open floorplan that seamlessly connects the living, dining, and kitchen areas. The kitchen, featuring a stunning 10-foot island, is a culinary haven, inviting gatherings and culinary creations. Unwind and entertain on the extended covered porch, a delightful retreat for enjoying the outdoors. Whether it's a quiet evening or a social gathering, this space offers a seamless transition from indoor to outdoor living. The primary bedroom is a sanctuary, complete with a luxurious super-shower, providing a spa-like escape. Two additional bedrooms, a study with French doors, and two baths offer versatility for various lifestyle needs. Practicality meets elegance in the laundry room, which boasts a countertop for folding and storage. This thoughtful addition adds convenience to daily chores while maintaining a stylish and organized space. With a 3-car garage, there's ample room for vehicles and storage, catering to both practical and lifestyle needs. This home is a perfect blend of functionality and aesthetics, offering a modern and comfortable living experience.
Location
State TX
County Comal
Area 2616
Rooms
Master Bathroom Main Level 14X10 Shower Only, Double Vanity
Master Bedroom Main Level 19X16 DownStairs, Walk-In Closet, Ceiling Fan, Full Bath
Bedroom 2 Main Level 14X11
Bedroom 3 Main Level 13X11
Dining Room Main Level 16X10
Kitchen Main Level 16X10
Family Room Main Level 19X16
Study/Office Room Main Level 16X10
Interior
Heating Central
Cooling One Central
Flooring Carpeting, Ceramic Tile
Heat Source Natural Gas
Exterior
Exterior Feature Covered Patio, Privacy Fence, Sprinkler System, Double Pane Windows
Parking Features Three Car Garage
Pool None
Amenities Available Pool, Park/Playground, Jogging Trails, Bike Trails
Roof Type Composition
Private Pool N
Building
Faces East
Foundation Slab
Sewer Sewer System
Water Water System
Construction Status New
Schools
Elementary Schools Lamar
Middle Schools Oak Run
High Schools New Braunfel
School District Comal
Others
Acceptable Financing Conventional, FHA, VA, Buydown, TX Vet, Cash
Listing Terms Conventional, FHA, VA, Buydown, TX Vet, Cash
Read Less Info
Want to know what your home might be worth? Contact us for a FREE valuation!

Our team is ready to help you sell your home for the highest possible price ASAP

1001 West Loop South Suite 105, Houston, TX, 77027, United States






