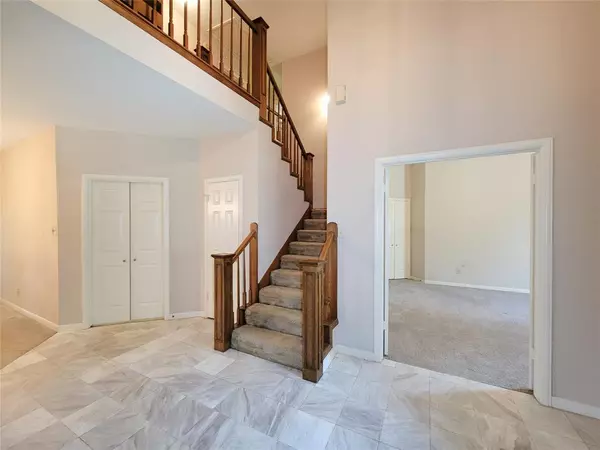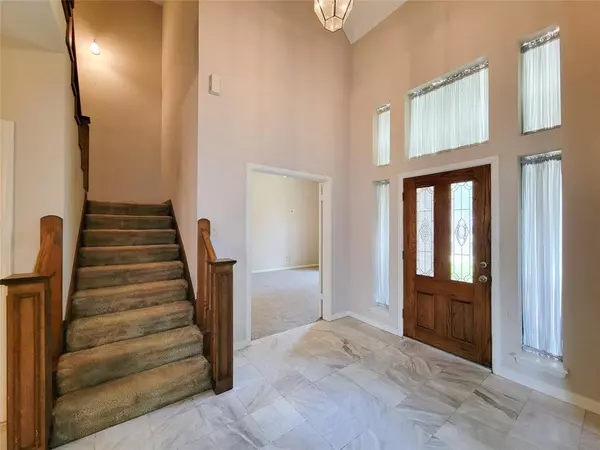$310,000
For more information regarding the value of a property, please contact us for a free consultation.
3 Beds
2.1 Baths
2,355 SqFt
SOLD DATE : 07/30/2024
Key Details
Property Type Single Family Home
Listing Status Sold
Purchase Type For Sale
Square Footage 2,355 sqft
Price per Sqft $123
Subdivision Pecan Grove Plantation
MLS Listing ID 77452590
Sold Date 07/30/24
Style Traditional
Bedrooms 3
Full Baths 2
Half Baths 1
HOA Fees $19/ann
HOA Y/N 1
Year Built 1984
Annual Tax Amount $6,330
Tax Year 2023
Lot Size 8,451 Sqft
Acres 0.194
Property Description
First time offered for sale. 2-story 3-4 bedroom, 2.5 bath home nestled on a quiet street in highly sought after Pecan Grove Plantation. This well designed, versatile floorpan features a 2-story foyer, high ceilings, large rooms, ample storage, large living room with gas FP, formal dining and 2 car detached garage. Oversized kitchen featuring Corian countertops, center island with cooktop, built-in desk area, breakfast nook and plenty of cabinets for storage.The Primary en-suite boasts a jetted tub, dual sinks and his & her closets. Upstairs, find 2 bedrooms, a full bath and a game room equipped w/wet bar. Head outside to the backyard where you'll enjoy mature gardens and trees - Perfect for relaxing and entertaining with family & friends. Just a few minutes away from the country club, parks, dining, shopping, entertainment and recreation venues. Low Tax & HOA dues. Home never flooded! Sellers will be installing a new roof. Schedule your tour today!
Location
State TX
County Fort Bend
Community Pecan Grove
Area Fort Bend County North/Richmond
Rooms
Bedroom Description Primary Bed - 1st Floor,Walk-In Closet
Other Rooms Family Room, Formal Dining, Gameroom Up, Living Area - 1st Floor, Living Area - 2nd Floor, Utility Room in House
Master Bathroom Half Bath, Primary Bath: Double Sinks, Primary Bath: Jetted Tub, Primary Bath: Separate Shower, Secondary Bath(s): Double Sinks, Secondary Bath(s): Tub/Shower Combo
Den/Bedroom Plus 4
Kitchen Island w/ Cooktop, Pantry
Interior
Interior Features Fire/Smoke Alarm, Formal Entry/Foyer, High Ceiling, Spa/Hot Tub, Wet Bar
Heating Central Gas
Cooling Central Electric
Flooring Carpet, Laminate, Tile
Fireplaces Number 1
Fireplaces Type Gaslog Fireplace
Exterior
Exterior Feature Back Yard, Back Yard Fenced, Covered Patio/Deck, Fully Fenced, Porch, Private Driveway
Parking Features Detached Garage
Garage Spaces 2.0
Garage Description Auto Garage Door Opener, Double-Wide Driveway, Extra Driveway
Roof Type Composition
Street Surface Concrete
Private Pool No
Building
Lot Description In Golf Course Community, Subdivision Lot
Story 2
Foundation Slab
Lot Size Range 0 Up To 1/4 Acre
Water Water District
Structure Type Brick
New Construction No
Schools
Elementary Schools Austin Elementary School (Lamar)
Middle Schools Lamar Junior High School
High Schools Lamar Consolidated High School
School District 33 - Lamar Consolidated
Others
HOA Fee Include Other
Senior Community No
Restrictions Deed Restrictions
Tax ID 5740-06-002-0210-901
Energy Description Ceiling Fans,Solar Screens
Acceptable Financing Cash Sale, Conventional, FHA
Tax Rate 2.1981
Disclosures Mud, Sellers Disclosure
Listing Terms Cash Sale, Conventional, FHA
Financing Cash Sale,Conventional,FHA
Special Listing Condition Mud, Sellers Disclosure
Read Less Info
Want to know what your home might be worth? Contact us for a FREE valuation!

Our team is ready to help you sell your home for the highest possible price ASAP

Bought with Open House Texas Realty & Investments

1001 West Loop South Suite 105, Houston, TX, 77027, United States






