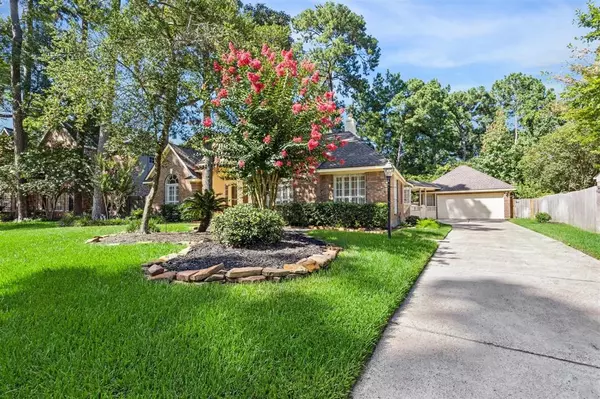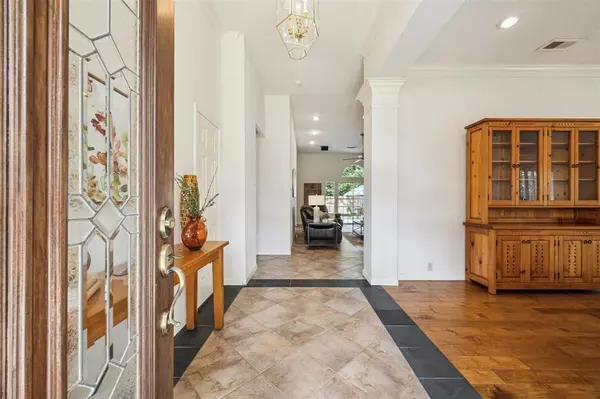$519,000
For more information regarding the value of a property, please contact us for a free consultation.
4 Beds
2.1 Baths
2,529 SqFt
SOLD DATE : 07/26/2024
Key Details
Property Type Single Family Home
Listing Status Sold
Purchase Type For Sale
Square Footage 2,529 sqft
Price per Sqft $217
Subdivision Wdlnds Village Panther Ck 29
MLS Listing ID 57243301
Sold Date 07/26/24
Style Traditional
Bedrooms 4
Full Baths 2
Half Baths 1
Year Built 1989
Annual Tax Amount $7,107
Tax Year 2023
Lot Size 9,572 Sqft
Acres 0.2197
Property Description
Welcome to your dream one-story retreat nestled in the heart of highly coveted Panther Creek. This stunning David Weekley home offers the perfect blend of modern elegance and suburban charm. Boasting 4 bedrooms and 2 baths, it's an ideal sanctuary for families seeking comfort and style.
Imagine waking up to tranquil mornings with no back neighbors, just serene views and peaceful solitude. The home is surrounded by endless bike paths, inviting parks, and all the amenities The Woodlands has to offer, ensuring every day is filled with adventure and relaxation.
Convenience is key, with easy access to local shopping, dining, and entertainment, making errands a breeze. Plus, you're in the midst of top-rated schools, perfect for families prioritizing education and community.
Don't miss out on this rare opportunity to own in one of The Woodlands' most sought-after neighborhoods. Schedule your showing today and make this picturesque retreat your forever home!
Location
State TX
County Montgomery
Community The Woodlands
Area The Woodlands
Rooms
Bedroom Description All Bedrooms Down,En-Suite Bath,Primary Bed - 1st Floor,Walk-In Closet
Other Rooms 1 Living Area, Breakfast Room, Family Room, Living Area - 1st Floor, Utility Room in House
Master Bathroom Full Secondary Bathroom Down, Primary Bath: Jetted Tub, Primary Bath: Separate Shower, Primary Bath: Soaking Tub, Vanity Area
Kitchen Island w/ Cooktop, Pantry
Interior
Interior Features Dryer Included, High Ceiling, Prewired for Alarm System, Refrigerator Included, Washer Included, Wired for Sound
Heating Central Gas
Cooling Central Electric
Flooring Carpet, Engineered Wood, Tile
Fireplaces Number 1
Fireplaces Type Gas Connections, Gaslog Fireplace
Exterior
Exterior Feature Back Yard, Back Yard Fenced, Fully Fenced
Parking Features Detached Garage, Oversized Garage
Garage Spaces 2.0
Roof Type Composition
Street Surface Asphalt,Concrete,Curbs
Private Pool No
Building
Lot Description Subdivision Lot
Faces Southwest
Story 1
Foundation Slab
Lot Size Range 0 Up To 1/4 Acre
Builder Name David Weekley
Water Water District
Structure Type Brick,Cement Board
New Construction No
Schools
Elementary Schools Sally Ride Elementary School
Middle Schools Knox Junior High School
High Schools The Woodlands College Park High School
School District 11 - Conroe
Others
Senior Community No
Restrictions Deed Restrictions,Restricted
Tax ID 9726-29-04700
Ownership Full Ownership
Tax Rate 1.73
Disclosures Mud, Other Disclosures, Sellers Disclosure
Special Listing Condition Mud, Other Disclosures, Sellers Disclosure
Read Less Info
Want to know what your home might be worth? Contact us for a FREE valuation!

Our team is ready to help you sell your home for the highest possible price ASAP

Bought with eXp Realty LLC

1001 West Loop South Suite 105, Houston, TX, 77027, United States






