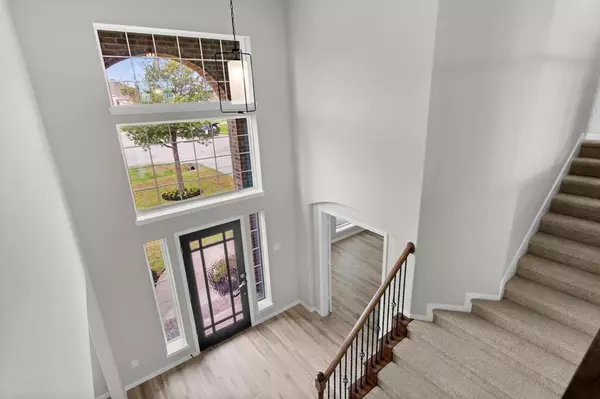$745,000
For more information regarding the value of a property, please contact us for a free consultation.
6 Beds
3.1 Baths
4,210 SqFt
SOLD DATE : 07/26/2024
Key Details
Property Type Single Family Home
Listing Status Sold
Purchase Type For Sale
Square Footage 4,210 sqft
Price per Sqft $169
Subdivision Southwind Estate
MLS Listing ID 24387047
Sold Date 07/26/24
Style Craftsman
Bedrooms 6
Full Baths 3
Half Baths 1
HOA Fees $29/ann
HOA Y/N 1
Year Built 2014
Annual Tax Amount $8,284
Tax Year 2023
Lot Size 1.363 Acres
Acres 1.363
Property Description
Nestled within the quiet Neighborhood of Thunder Bay this 1.36 acres Fully Remodeled home features 6 Bedrooms, 3.5 Baths, office, Large Game room, formal dining, kitchen with quartz countertops, white cabinets and brand new stainless steel appliances. Outdoor you'll find a fully fenced backyard with a Pool, hot tub and Palapa covered area which makes the perfect Family friendly escape! Conveniently located in a community zoned for BHISD, this home offers easy access to top-rated schools, parks, and recreational amenities, ensuring a lifestyle of convenience. Escape the hustle and bustle of everyday life and embrace quiet living in this delightful family-friendly home. Schedule your private tour today and discover the endless possibilities awaiting you in this tranquil retreat. Welcome home!
Location
State TX
County Chambers
Area Chambers County West
Rooms
Other Rooms Formal Dining, Gameroom Up, Home Office/Study
Master Bathroom Primary Bath: Jetted Tub, Primary Bath: Separate Shower
Interior
Interior Features Spa/Hot Tub
Heating Central Electric
Cooling Central Electric
Flooring Tile
Fireplaces Number 1
Fireplaces Type Gas Connections
Exterior
Exterior Feature Back Yard Fenced
Parking Features Attached Garage
Garage Spaces 3.0
Garage Description Auto Garage Door Opener
Pool Heated, In Ground
Roof Type Composition
Private Pool Yes
Building
Lot Description Cul-De-Sac
Faces Southwest
Story 2
Foundation Slab
Lot Size Range 1 Up to 2 Acres
Sewer Septic Tank
Water Public Water
Structure Type Brick
New Construction No
Schools
Elementary Schools Barbers Hill South Elementary School
Middle Schools Barbers Hill South Middle School
High Schools Barbers Hill High School
School District 6 - Barbers Hill
Others
Senior Community No
Restrictions Unknown
Tax ID 52261
Ownership Full Ownership
Acceptable Financing Cash Sale, Conventional, FHA, Texas Veterans Land Board, VA
Tax Rate 1.5592
Disclosures Other Disclosures, Sellers Disclosure
Listing Terms Cash Sale, Conventional, FHA, Texas Veterans Land Board, VA
Financing Cash Sale,Conventional,FHA,Texas Veterans Land Board,VA
Special Listing Condition Other Disclosures, Sellers Disclosure
Read Less Info
Want to know what your home might be worth? Contact us for a FREE valuation!

Our team is ready to help you sell your home for the highest possible price ASAP

Bought with Valerie Mooney Real Estate

1001 West Loop South Suite 105, Houston, TX, 77027, United States






