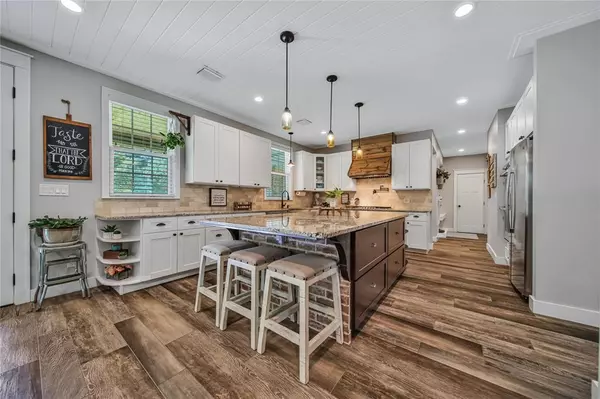$975,000
For more information regarding the value of a property, please contact us for a free consultation.
4 Beds
3.1 Baths
3,409 SqFt
SOLD DATE : 07/19/2024
Key Details
Property Type Single Family Home
Listing Status Sold
Purchase Type For Sale
Square Footage 3,409 sqft
Price per Sqft $278
Subdivision Cimarron Country
MLS Listing ID 19050999
Sold Date 07/19/24
Style Craftsman
Bedrooms 4
Full Baths 3
Half Baths 1
HOA Fees $11/ann
HOA Y/N 1
Year Built 2018
Annual Tax Amount $8,708
Tax Year 2023
Lot Size 1.340 Acres
Acres 1.34
Property Description
You will love this gorgeous custom built home with plenty of space to entertain on 1.34 acres! The kitchen boasts an XL island with deep drawer storage, pot filler, double convection ovens & beautiful views of the outdoor living space. Other custom features include shiplap ceiling & wall, 4'x11' primary shower w/3 shower heads, antique Roundtop light fixtures and custom trim throughout. Your primary suite is tucked away with French doors to the covered back porch to enjoy morning coffee while watching wildlife stroll by. Work from home or enjoy your hobbies in the home office with ample storage and work space. The 390 sq ft studio apartment is equipped with a full kitchen, full bath, laundry and has it's own private entrance. Enter the temperature controlled 2nd garage at the end of the concrete driveway & find plenty of room to store your toys. The fully fenced property is the perfect mixture of open and wooded areas that creates a quiet oasis for you and your loved ones to enjoy.
Location
State TX
County Montgomery
Area Magnolia/1488 East
Rooms
Bedroom Description Primary Bed - 1st Floor,Split Plan,Walk-In Closet
Other Rooms Family Room, Formal Dining, Gameroom Up, Garage Apartment, Home Office/Study, Living Area - 1st Floor, Utility Room in House
Master Bathroom Half Bath, Primary Bath: Double Sinks, Primary Bath: Shower Only, Secondary Bath(s): Tub/Shower Combo
Den/Bedroom Plus 5
Kitchen Island w/o Cooktop, Kitchen open to Family Room, Pantry, Pot Filler, Pots/Pans Drawers, Soft Closing Cabinets, Soft Closing Drawers, Under Cabinet Lighting
Interior
Interior Features 2 Staircases, Fire/Smoke Alarm, Formal Entry/Foyer, High Ceiling, Window Coverings
Heating Central Gas
Cooling Central Electric
Flooring Carpet, Tile
Fireplaces Number 1
Fireplaces Type Gaslog Fireplace
Exterior
Exterior Feature Back Yard, Covered Patio/Deck, Fully Fenced, Patio/Deck, Porch, Private Driveway, Sprinkler System, Workshop
Parking Features Attached Garage, Detached Garage, Oversized Garage
Garage Spaces 2.0
Carport Spaces 1
Garage Description Auto Driveway Gate, Auto Garage Door Opener, Driveway Gate, Workshop
Roof Type Composition
Street Surface Asphalt
Accessibility Driveway Gate
Private Pool No
Building
Lot Description Subdivision Lot
Faces East
Story 2
Foundation Slab
Lot Size Range 1 Up to 2 Acres
Water Aerobic, Well
Structure Type Other,Wood
New Construction No
Schools
Elementary Schools Bear Branch Elementary School (Magnolia)
Middle Schools Bear Branch Junior High School
High Schools Magnolia High School
School District 36 - Magnolia
Others
Senior Community No
Restrictions Deed Restrictions,Horses Allowed
Tax ID 3410-00-21000
Ownership Full Ownership
Energy Description Attic Fan,Attic Vents,Ceiling Fans,Digital Program Thermostat,High-Efficiency HVAC,Insulated Doors,Insulation - Batt,Tankless/On-Demand H2O Heater
Acceptable Financing Cash Sale, Conventional
Tax Rate 1.5787
Disclosures Exclusions, Owner/Agent, Sellers Disclosure
Listing Terms Cash Sale, Conventional
Financing Cash Sale,Conventional
Special Listing Condition Exclusions, Owner/Agent, Sellers Disclosure
Read Less Info
Want to know what your home might be worth? Contact us for a FREE valuation!

Our team is ready to help you sell your home for the highest possible price ASAP

Bought with eXp Realty LLC
1001 West Loop South Suite 105, Houston, TX, 77027, United States






