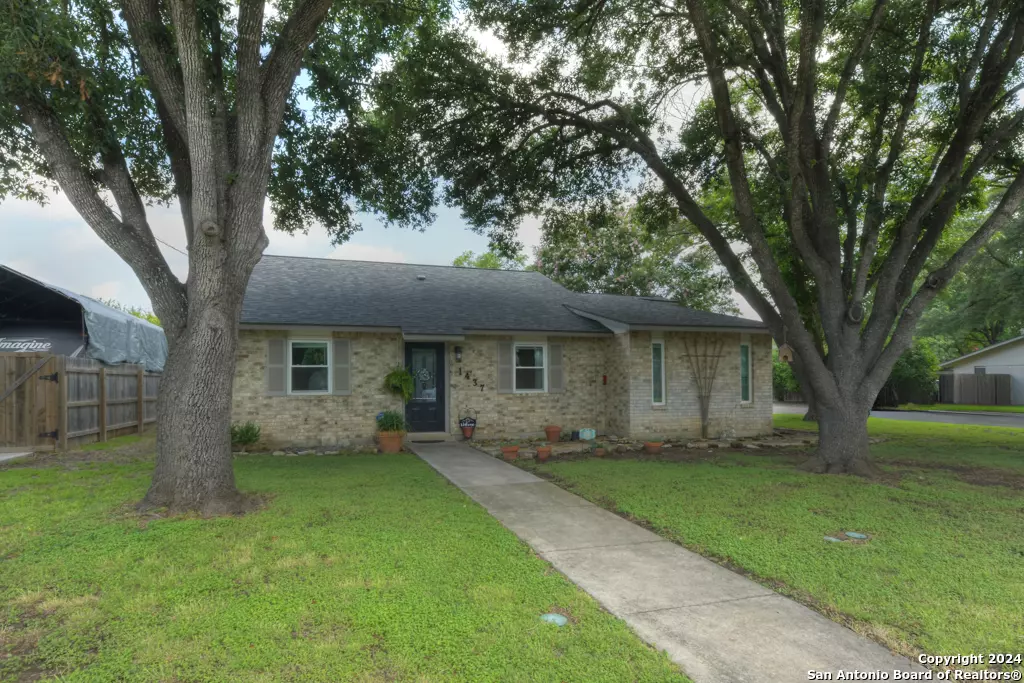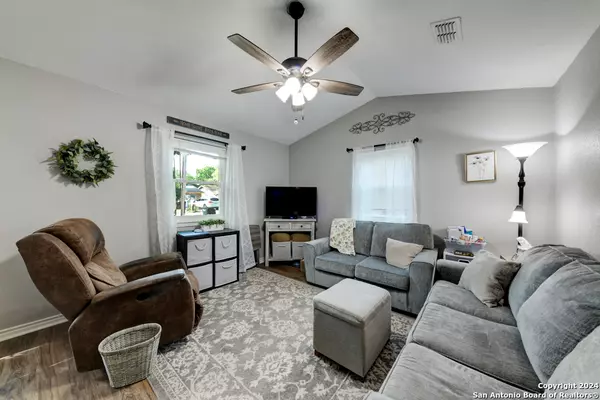$310,000
For more information regarding the value of a property, please contact us for a free consultation.
3 Beds
2 Baths
1,554 SqFt
SOLD DATE : 07/17/2024
Key Details
Property Type Single Family Home
Sub Type Single Residential
Listing Status Sold
Purchase Type For Sale
Square Footage 1,554 sqft
Price per Sqft $199
Subdivision Gruene Road
MLS Listing ID 1783429
Sold Date 07/17/24
Style One Story
Bedrooms 3
Full Baths 2
Construction Status Pre-Owned
Year Built 1985
Annual Tax Amount $824
Tax Year 2023
Lot Size 7,927 Sqft
Property Description
Location, location, location! Gruene Gem! Discover this beautifully upgraded 3-bedroom, 2-bathroom home just steps from historic downtown Gruene. This one-story gem boasts a newer roof, HVAC system, windows, flooring, insulation, fixtures, and paint, ensuring a move-in ready experience. The kitchen and primary bedroom feature new cabinets and granite countertops, adding a touch of modern elegance. Enjoy the spacious layout with an additional media room, perfect for entertainment or relaxation. The large primary bedroom offers a walk-in closet and an en suite bath for your comfort. Situated on a desirable corner lot, the property includes a lovely fenced-in backyard, ideal for outdoor activities. A large workshop or additional garage provides ample storage and workspace. Don't miss this opportunity to own a charming home in a prime location near all the attractions and amenities of historic Gruene.
Location
State TX
County Comal
Area 2616
Rooms
Master Bathroom Main Level 11X6 Shower Only
Master Bedroom Main Level 13X14 Walk-In Closet, Ceiling Fan, Full Bath
Bedroom 2 Main Level 14X10
Bedroom 3 Main Level 13X10
Living Room Main Level 13X12
Dining Room Main Level 16X12
Kitchen Main Level 16X9
Family Room Main Level 19X12
Interior
Heating Central
Cooling One Central
Flooring Carpeting, Vinyl
Heat Source Electric
Exterior
Exterior Feature Chain Link Fence, Double Pane Windows, Storage Building/Shed, Mature Trees, Workshop
Parking Features Attached, Side Entry
Pool None
Amenities Available None
Roof Type Composition
Private Pool N
Building
Lot Description Corner, Mature Trees (ext feat), Level
Foundation Slab
Sewer Sewer System, City
Water Water System, City
Construction Status Pre-Owned
Schools
Elementary Schools Call District
Middle Schools Call District
High Schools Call District
School District Comal
Others
Acceptable Financing Conventional, FHA, VA, TX Vet, Cash
Listing Terms Conventional, FHA, VA, TX Vet, Cash
Read Less Info
Want to know what your home might be worth? Contact us for a FREE valuation!

Our team is ready to help you sell your home for the highest possible price ASAP

1001 West Loop South Suite 105, Houston, TX, 77027, United States






