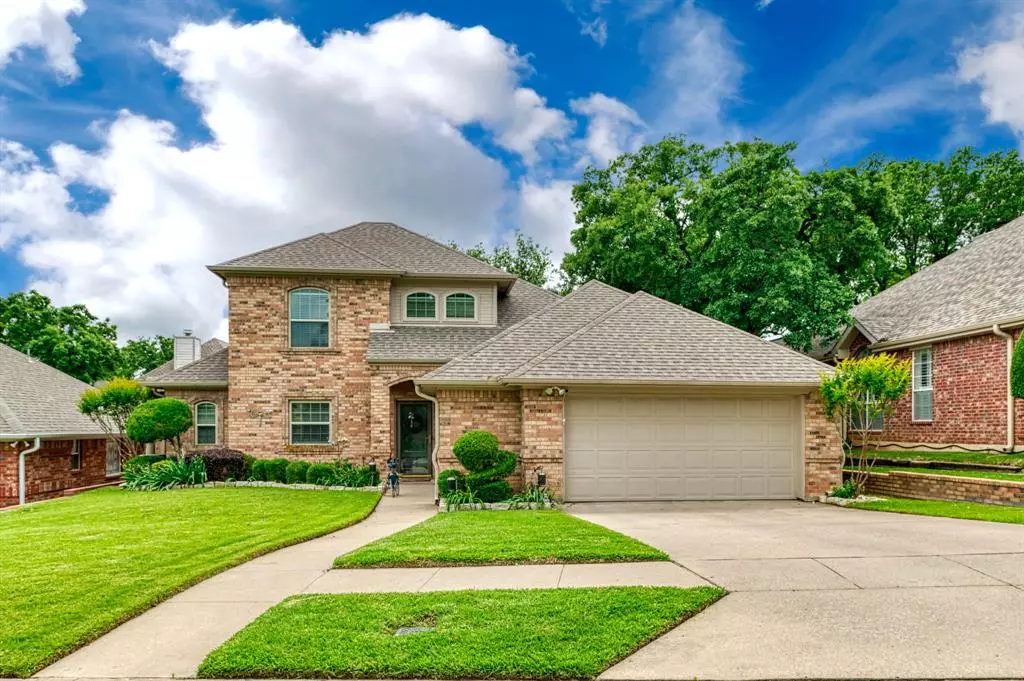$369,900
For more information regarding the value of a property, please contact us for a free consultation.
3 Beds
3 Baths
1,806 SqFt
SOLD DATE : 07/12/2024
Key Details
Property Type Single Family Home
Sub Type Single Family Residence
Listing Status Sold
Purchase Type For Sale
Square Footage 1,806 sqft
Price per Sqft $204
Subdivision Oak Lake Add
MLS Listing ID 20608750
Sold Date 07/12/24
Style Traditional
Bedrooms 3
Full Baths 2
Half Baths 1
HOA Fees $160/mo
HOA Y/N Mandatory
Year Built 1996
Annual Tax Amount $5,831
Lot Size 5,532 Sqft
Acres 0.127
Property Description
Welcome to your ideal Arlington retreat! This meticulously maintained 2-story home offers 3 bedrooms, 2.5 baths, and a spacious 2.5-car garage. LVP flooring and hard surface tile downstairs and neutral paint throughout. Spacious owners retreat downstairs. The Kitchen has granite countertops and an abundance of cabinetry with a walk in pantry!
Enjoy the ultimate in relaxation with a shady, serene backyard featuring a covered porch, perfect for outdoor entertaining and relaxing. Community amenities abound, including a refreshing pool, tennis courts (soon to be restripesd for pickleball!) scenic lake, and tranquil walking trails. Located within walking distance to Wood Elementary, this home offers the perfect blend of comfort, convenience, and access to everything Arlington has to offer. Schedule your showing today and make this dream home yours!
Location
State TX
County Tarrant
Direction From Interstate 20 Go South on Park Springs Blvd. Turn East (Left) on Pimlico Drive, Pimlico will T into Caliente Dr. Turn Right on Caliente Drive and the Subdivisiion Entrance will be just up on your left. Turn on to Lake Oak Drive and continue straight to 3008 Lake Oak Drive.
Rooms
Dining Room 1
Interior
Interior Features Granite Counters, High Speed Internet Available, Sound System Wiring, Walk-In Closet(s)
Heating Electric, Fireplace(s), Zoned
Cooling Ceiling Fan(s), Central Air
Flooring Ceramic Tile, Luxury Vinyl Plank, Tile
Fireplaces Number 1
Fireplaces Type Gas, Gas Logs, Gas Starter, Living Room
Appliance Dishwasher, Disposal, Electric Cooktop, Electric Oven
Heat Source Electric, Fireplace(s), Zoned
Laundry Electric Dryer Hookup, Gas Dryer Hookup, Utility Room, Full Size W/D Area, Washer Hookup
Exterior
Exterior Feature Covered Patio/Porch, Rain Gutters, Lighting, Private Yard
Garage Spaces 2.0
Fence Back Yard, Privacy, Wood
Utilities Available Asphalt, Cable Available, City Sewer, City Water, Curbs, Electricity Available, Individual Gas Meter, Phone Available, Sidewalk, Underground Utilities
Roof Type Asphalt,Shingle
Total Parking Spaces 2
Garage Yes
Building
Lot Description Interior Lot, Level, Park View, Water/Lake View
Story Two
Foundation Slab
Level or Stories Two
Structure Type Brick
Schools
Elementary Schools Wood
High Schools Martin
School District Arlington Isd
Others
Restrictions Architectural,Building,Deed
Ownership Leslie Powell
Acceptable Financing 1031 Exchange, Cash, Conventional, FHA, VA Loan
Listing Terms 1031 Exchange, Cash, Conventional, FHA, VA Loan
Financing Conventional
Special Listing Condition Deed Restrictions, Survey Available
Read Less Info
Want to know what your home might be worth? Contact us for a FREE valuation!

Our team is ready to help you sell your home for the highest possible price ASAP

©2024 North Texas Real Estate Information Systems.
Bought with Michelle Followwill • Regal, REALTORS

1001 West Loop South Suite 105, Houston, TX, 77027, United States

