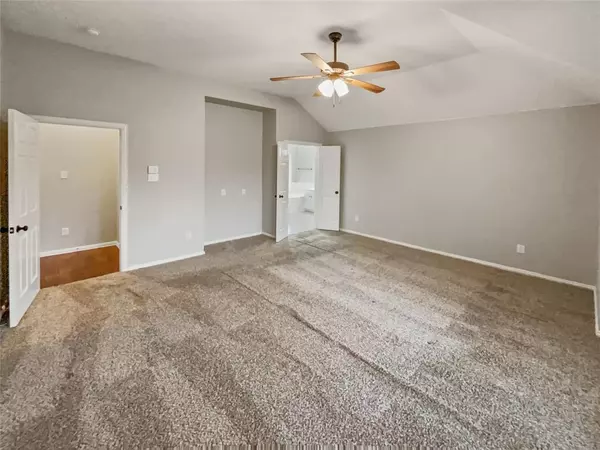$386,000
For more information regarding the value of a property, please contact us for a free consultation.
3 Beds
2 Baths
1,970 SqFt
SOLD DATE : 07/15/2024
Key Details
Property Type Single Family Home
Sub Type Single Family Residence
Listing Status Sold
Purchase Type For Sale
Square Footage 1,970 sqft
Price per Sqft $195
Subdivision Lakewood Pointe Ph 05 Rep
MLS Listing ID 20613497
Sold Date 07/15/24
Bedrooms 3
Full Baths 2
HOA Fees $27/ann
HOA Y/N Mandatory
Year Built 2002
Annual Tax Amount $9,488
Lot Size 8,881 Sqft
Acres 0.2039
Property Description
Welcome to this home that offers stunning features to create a distinguished, beautiful space. Inside, cozy up to a warm fireplace, enhancing the ambiance of any night in. The neutral color paint scheme provides a modern canvas, ready for any personal style choices. The kitchen is truly a centerpiece, boasting all stainless steel appliances glistening amidst the beautifully accented backsplash. The kitchen island provides ample counter space for cooking and entertaining. The primary bathroom doesn't fall short of luxury, either. It features double sinks, ensuring plenty of personal space, as well as a separate tub and shower for a spa-like experience. Outside, a covered patio awaits to host your favorite outdoor activities. Adding to your peace of mind is the fenced in backyard, ushering a sense of privacy and security. Should you be searching for a home that exhibits both elegance and practicality, look no further. This home does not lack in offering a comfortable and luxurious lifest
Location
State TX
County Dallas
Community Community Pool
Direction Head northwest on Lake Hubbard Pkwy toward E Interstate 30 Follow E Interstate 30 and Dalrock Rd to Amesbury Ln in Rowlett Continue on Amesbury Ln. Take Freeman Dr to Valley Forge Dr
Rooms
Dining Room 2
Interior
Interior Features Granite Counters
Heating Central
Cooling Central Air, Electric
Flooring Carpet, Ceramic Tile, Laminate
Fireplaces Number 1
Fireplaces Type Living Room
Appliance Dishwasher, Microwave
Heat Source Central
Exterior
Garage Spaces 2.0
Community Features Community Pool
Utilities Available City Sewer, City Water
Total Parking Spaces 2
Garage Yes
Building
Story One
Foundation Slab
Level or Stories One
Structure Type Brick
Schools
Elementary Schools Choice Of School
Middle Schools Choice Of School
High Schools Choice Of School
School District Garland Isd
Others
Ownership Opendoor Property Trust I
Acceptable Financing Cash, Conventional, VA Loan
Listing Terms Cash, Conventional, VA Loan
Financing Conventional
Read Less Info
Want to know what your home might be worth? Contact us for a FREE valuation!

Our team is ready to help you sell your home for the highest possible price ASAP

©2024 North Texas Real Estate Information Systems.
Bought with Boo Reitz • EXIT REALTY ELITE

1001 West Loop South Suite 105, Houston, TX, 77027, United States






