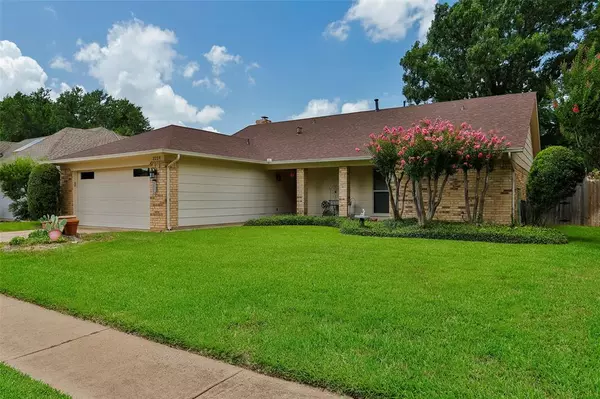$409,900
For more information regarding the value of a property, please contact us for a free consultation.
3 Beds
2 Baths
1,846 SqFt
SOLD DATE : 07/11/2024
Key Details
Property Type Single Family Home
Sub Type Single Family Residence
Listing Status Sold
Purchase Type For Sale
Square Footage 1,846 sqft
Price per Sqft $222
Subdivision Teakwood Estates Add
MLS Listing ID 20649582
Sold Date 07/11/24
Style Contemporary/Modern,Traditional
Bedrooms 3
Full Baths 2
HOA Y/N None
Year Built 1980
Annual Tax Amount $6,375
Lot Size 8,058 Sqft
Acres 0.185
Property Description
Beautiful family home located in the heart of Bedford with DFW Airport minutes away. Home is close to parks, countless shopping centers, restaurants, entertainment and last but not least, your HEB Grocery Store right around the corner (under construction) and more! Well-maintained three bedroom, two bath, one story home with ample storage and updates throughout. Enjoy the fabulous pool, waterfall, outdoor kitchen with a gas grill, and refrigerator outside in the hot summer months. A bright, open kitchen, oven range , breakfast bar and eating area with view's. Don't miss the Large Primary Bedroom with glass block walk in shower including 2 shower heads. Enjoy your private door to the pool. This home truly offers a wonderful blend of comfort and style in a great community and feeds into highly desired Hurst-Euless-Bedford ISD.
Location
State TX
County Tarrant
Direction From Harwood Rd, go North on Martin, turn right on Teakwood, 2nd street turn left on Princess St.
Rooms
Dining Room 1
Interior
Interior Features Cable TV Available, Decorative Lighting, Flat Screen Wiring, Granite Counters, High Speed Internet Available, Kitchen Island, Open Floorplan, Vaulted Ceiling(s), Walk-In Closet(s)
Heating Central, Natural Gas
Cooling Ceiling Fan(s), Central Air, Electric
Flooring Ceramic Tile, Wood
Fireplaces Number 1
Fireplaces Type Brick, Living Room, Wood Burning
Appliance Dishwasher, Disposal, Electric Range, Gas Water Heater
Heat Source Central, Natural Gas
Laundry Electric Dryer Hookup, Utility Room, Full Size W/D Area, Washer Hookup
Exterior
Exterior Feature Attached Grill, Covered Patio/Porch, Gas Grill, Rain Gutters, Outdoor Kitchen
Garage Spaces 2.0
Fence Wood
Pool Fenced, Gunite, In Ground, Outdoor Pool, Pool Sweep, Pump, Waterfall
Utilities Available Asphalt, City Sewer, City Water, Curbs, Sidewalk, Underground Utilities
Roof Type Composition
Total Parking Spaces 2
Garage Yes
Private Pool 1
Building
Lot Description Interior Lot, Irregular Lot, Sprinkler System, Subdivision
Story One
Foundation Slab
Level or Stories One
Structure Type Brick,Frame
Schools
Elementary Schools Spring Garden
High Schools Trinity
School District Hurst-Euless-Bedford Isd
Others
Restrictions Easement(s)
Ownership See Tax Records
Acceptable Financing Cash, Conventional, Not Assumable
Listing Terms Cash, Conventional, Not Assumable
Financing Conventional
Special Listing Condition Agent Related to Owner, Owner/ Agent, Survey Available
Read Less Info
Want to know what your home might be worth? Contact us for a FREE valuation!

Our team is ready to help you sell your home for the highest possible price ASAP

©2025 North Texas Real Estate Information Systems.
Bought with Trish Whelan • Keller Williams Realty
1001 West Loop South Suite 105, Houston, TX, 77027, United States






