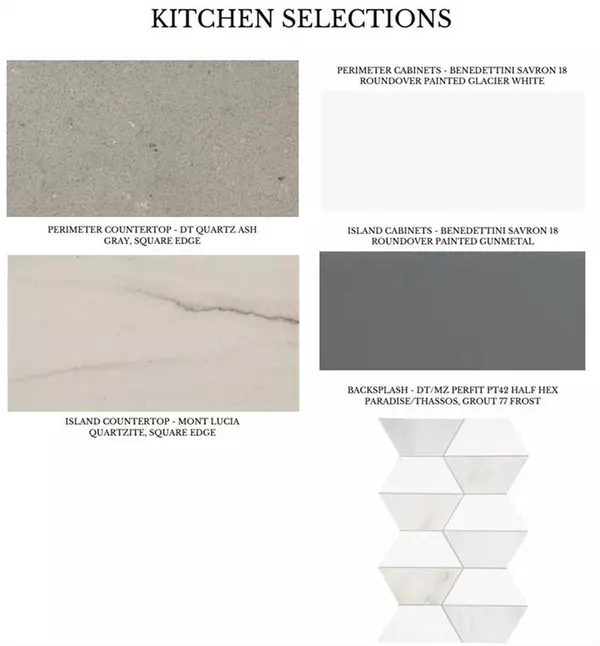$2,990,000
For more information regarding the value of a property, please contact us for a free consultation.
5 Beds
5.1 Baths
5,350 SqFt
SOLD DATE : 06/28/2024
Key Details
Property Type Single Family Home
Listing Status Sold
Purchase Type For Sale
Square Footage 5,350 sqft
Price per Sqft $533
Subdivision Memorial Village Estates
MLS Listing ID 93422345
Sold Date 06/28/24
Style Craftsman
Bedrooms 5
Full Baths 5
Half Baths 1
Year Built 2024
Lot Size 0.342 Acres
Property Description
Designed with award-winning Todd Rice of Rice Residential Designs & ready for early Summer 2024 move in. Seamlessly combining form fit & function, this custom transitional design features an open living concept with views into the backyard, five bedrooms, media room, game room down, modern home office, large covered patio, and centrally located bar area. The kitchen features Wolf appliances, an abundance of prep space, cabinetry, and a working pantry area. Complete with generous mud and utility spaces, there's no shortage of storage space throughout. Primary suite features a cathedral ceiling, spa like bath design, and an expansive his and hers closet. Nestled on a spacious cul-de-sac lot with high end finishes and top-notch construction quality, this home will be the perfect space to grow and make memories to last a lifetime with your family.
Location
State TX
County Harris
Area Memorial Villages
Rooms
Bedroom Description Primary Bed - 1st Floor,Walk-In Closet
Other Rooms Gameroom Down, Home Office/Study, Living/Dining Combo, Media, Utility Room in House
Master Bathroom Half Bath, Primary Bath: Double Sinks, Primary Bath: Separate Shower, Primary Bath: Soaking Tub, Secondary Bath(s): Tub/Shower Combo
Kitchen Butler Pantry, Island w/o Cooktop, Kitchen open to Family Room, Walk-in Pantry
Interior
Interior Features Alarm System - Owned, Fire/Smoke Alarm, Formal Entry/Foyer
Heating Central Electric
Cooling Central Electric
Flooring Carpet, Tile
Exterior
Exterior Feature Back Yard Fenced
Parking Features Attached Garage
Garage Spaces 2.0
Roof Type Other
Private Pool No
Building
Lot Description Cul-De-Sac, Subdivision Lot
Story 2
Foundation Slab
Lot Size Range 0 Up To 1/4 Acre
Builder Name Partners in Building
Sewer Public Sewer
Water Public Water
Structure Type Stucco
New Construction Yes
Schools
Elementary Schools Bunker Hill Elementary School
Middle Schools Spring Branch Middle School (Spring Branch)
High Schools Memorial High School (Spring Branch)
School District 49 - Spring Branch
Others
Senior Community No
Restrictions Deed Restrictions
Tax ID 096-338-000-0023
Energy Description Ceiling Fans,Digital Program Thermostat,Energy Star Appliances,Energy Star/CFL/LED Lights
Acceptable Financing Cash Sale, Conventional, FHA, VA
Disclosures Mud, Other Disclosures
Green/Energy Cert Environments for Living
Listing Terms Cash Sale, Conventional, FHA, VA
Financing Cash Sale,Conventional,FHA,VA
Special Listing Condition Mud, Other Disclosures
Read Less Info
Want to know what your home might be worth? Contact us for a FREE valuation!

Our team is ready to help you sell your home for the highest possible price ASAP

Bought with Compass RE Texas, LLC - Memorial
1001 West Loop South Suite 105, Houston, TX, 77027, United States






