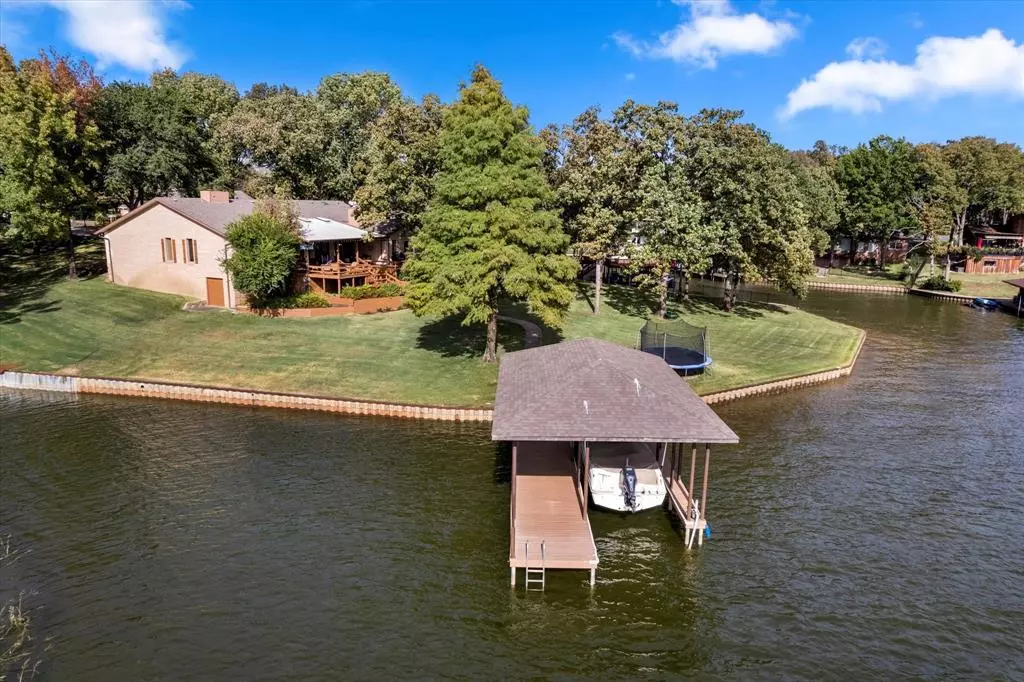$1,174,999
For more information regarding the value of a property, please contact us for a free consultation.
4 Beds
4 Baths
3,292 SqFt
SOLD DATE : 07/03/2024
Key Details
Property Type Single Family Home
Sub Type Single Family Residence
Listing Status Sold
Purchase Type For Sale
Square Footage 3,292 sqft
Price per Sqft $356
Subdivision Pinnacle Club
MLS Listing ID 20499874
Sold Date 07/03/24
Style Ranch
Bedrooms 4
Full Baths 3
Half Baths 1
HOA Fees $233/ann
HOA Y/N Mandatory
Year Built 1989
Annual Tax Amount $19,383
Lot Size 0.684 Acres
Acres 0.684
Property Description
Over half an acre waterfront family home with great water depth in Pinnacle Golf Club, Cedar Creek Lake. With over 200 feet of shoreline and a generous .68 of an acre lot size, this waterfront property provides the space and comfort your family is looking for! Located on protected water and seconds from the main body of the lake, the water activities are endless for the kids, family and guests. A primary bedroom, three spacious guest bedrooms and office with a fireplace all have 180 degree lake views. Entertainment space inside and out is wonderful for all seasons. Just a short drive to the Pinnacle G.C. Clubhouse is convenient for golf tee times, lake views from the community pool, workout area or tennis court and pickle ball activities. A social membership to Pinnacle is included, with a 1 time mandatory .002 of the sales price for a buyer transfer fee with the purchase of this property.
Location
State TX
County Henderson
Community Boat Ramp, Club House, Community Pool, Fishing, Fitness Center, Gated, Golf, Greenbelt, Guarded Entrance, Lake, Perimeter Fencing, Playground, Pool, Restaurant, Tennis Court(S)
Direction Left after the entrance into Pinnacle, pass the red bridge, turn left into the cul-de-sac.
Rooms
Dining Room 1
Interior
Interior Features Flat Screen Wiring, Granite Counters, Open Floorplan, Vaulted Ceiling(s)
Heating Central, Electric, Fireplace(s)
Cooling Ceiling Fan(s), Central Air, Electric
Flooring Carpet, Hardwood
Fireplaces Number 2
Fireplaces Type Living Room
Appliance Dishwasher, Disposal, Gas Cooktop, Gas Range, Microwave
Heat Source Central, Electric, Fireplace(s)
Laundry Electric Dryer Hookup
Exterior
Garage Spaces 3.0
Fence Partial Cross
Community Features Boat Ramp, Club House, Community Pool, Fishing, Fitness Center, Gated, Golf, Greenbelt, Guarded Entrance, Lake, Perimeter Fencing, Playground, Pool, Restaurant, Tennis Court(s)
Utilities Available Private Sewer, Private Water
Waterfront Description Dock – Covered,Lake Front,Lake Front - Common Area,Lake Front – Main Body,Retaining Wall – Steel,Water Board Authority – Private
Roof Type Composition
Total Parking Spaces 2
Garage Yes
Building
Story One
Foundation Slab
Level or Stories One
Structure Type Brick,Rock/Stone
Schools
Elementary Schools Malakoff
Middle Schools Malakoff
High Schools Malakoff
School District Malakoff Isd
Others
Ownership Halstead
Acceptable Financing Cash, Conventional, VA Loan
Listing Terms Cash, Conventional, VA Loan
Financing Cash
Read Less Info
Want to know what your home might be worth? Contact us for a FREE valuation!

Our team is ready to help you sell your home for the highest possible price ASAP

©2024 North Texas Real Estate Information Systems.
Bought with Kristi Reinertsen • Coldwell Banker Realty Frisco

1001 West Loop South Suite 105, Houston, TX, 77027, United States

