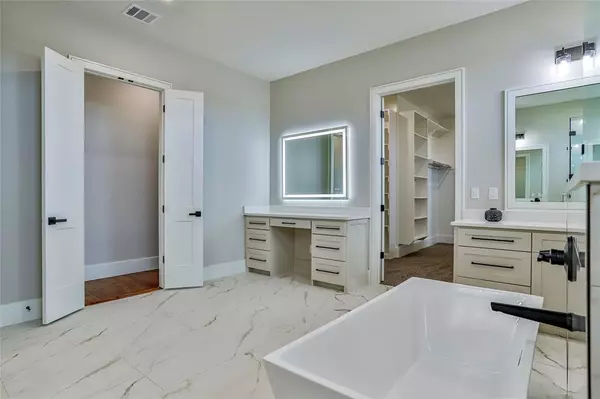$1,210,950
For more information regarding the value of a property, please contact us for a free consultation.
4 Beds
5 Baths
4,575 SqFt
SOLD DATE : 07/03/2024
Key Details
Property Type Single Family Home
Sub Type Single Family Residence
Listing Status Sold
Purchase Type For Sale
Square Footage 4,575 sqft
Price per Sqft $264
Subdivision Greystone Est
MLS Listing ID 20557156
Sold Date 07/03/24
Style Contemporary/Modern,Modern Farmhouse
Bedrooms 4
Full Baths 4
Half Baths 1
HOA Fees $29/ann
HOA Y/N Mandatory
Year Built 2024
Annual Tax Amount $1,622
Lot Size 1.006 Acres
Acres 1.006
Property Description
This is an incredible custom home in a gated community. Its situated on a spacious 1- Acre lot and has everything you could dream of! With 4 Bdrooms,4.5 bathrooms, a media room, an office, and even a reinforced tornado safe pantry, this home is designated for both luxury and safety. But wait, thre is more!! The property also features a horse stable and a playground, adding to the charm and versatilityof the spacve. Its the perfect place to enjoy the best of both worlds: a peaceful retreat within a secure community. Can you imagine all the wonderful memories waiting to be made there?
Location
State TX
County Ellis
Direction From US-287S take thye exittoward FM-663, 14th St, Right onto S Ninth St, Right onto FM- 875, left onto Singlenton Rd, Destination is on your left. Pin can be sent.
Rooms
Dining Room 1
Interior
Interior Features Built-in Features, Built-in Wine Cooler, Cable TV Available, Cathedral Ceiling(s), Chandelier, Decorative Lighting, Double Vanity, Dry Bar, Eat-in Kitchen, Flat Screen Wiring, Granite Counters, High Speed Internet Available, Kitchen Island, Natural Woodwork, Open Floorplan, Pantry, Walk-In Closet(s)
Heating Central
Cooling Ceiling Fan(s), Central Air
Flooring Ceramic Tile, Wood
Fireplaces Number 1
Fireplaces Type Living Room, Masonry
Appliance Dishwasher, Disposal, Electric Oven, Electric Range, Microwave
Heat Source Central
Laundry In Hall, Full Size W/D Area
Exterior
Exterior Feature Covered Patio/Porch
Garage Spaces 3.0
Carport Spaces 1
Utilities Available Aerobic Septic, City Water, Electricity Connected
Roof Type Shingle
Parking Type Garage Double Door, Garage Single Door
Total Parking Spaces 1
Garage Yes
Building
Lot Description Acreage, Corner Lot, Landscaped
Story One
Foundation Slab
Level or Stories One
Structure Type Rock/Stone,Stucco
Schools
Elementary Schools Maypearl
High Schools Maypearl
School District Maypearl Isd
Others
Restrictions Deed
Ownership Lone Stallion Custom Homes LLC
Acceptable Financing Cash, Conventional, FHA, VA Loan
Listing Terms Cash, Conventional, FHA, VA Loan
Financing VA
Special Listing Condition Aerial Photo, Deed Restrictions
Read Less Info
Want to know what your home might be worth? Contact us for a FREE valuation!

Our team is ready to help you sell your home for the highest possible price ASAP

©2024 North Texas Real Estate Information Systems.
Bought with Annette Drayden • Local Realty Agency LLC

1001 West Loop South Suite 105, Houston, TX, 77027, United States






