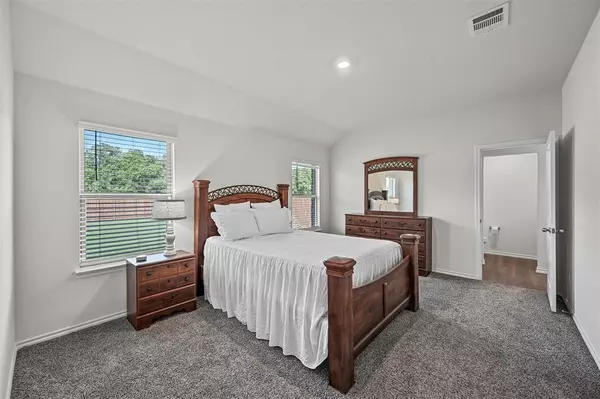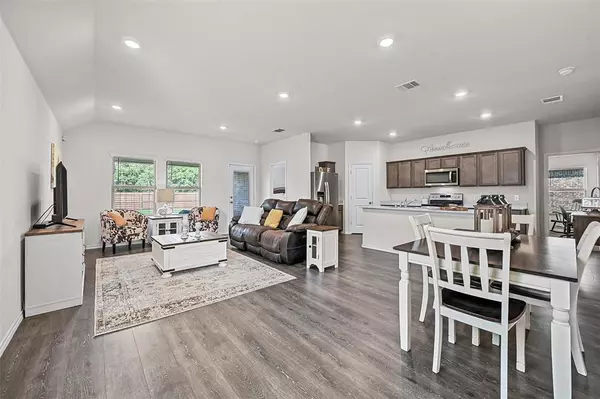$325,000
For more information regarding the value of a property, please contact us for a free consultation.
3 Beds
2 Baths
1,756 SqFt
SOLD DATE : 07/02/2024
Key Details
Property Type Single Family Home
Sub Type Single Family Residence
Listing Status Sold
Purchase Type For Sale
Square Footage 1,756 sqft
Price per Sqft $185
Subdivision Saddlebrook Estates Central Tr
MLS Listing ID 20623772
Sold Date 07/02/24
Style Traditional
Bedrooms 3
Full Baths 2
HOA Fees $26
HOA Y/N Mandatory
Year Built 2022
Annual Tax Amount $6,906
Lot Size 8,712 Sqft
Acres 0.2
Property Description
Discover the perfect blend of comfort and style in this cozy 2022 DR Horton home, ready for you to move in and make it your own. Boasting an open concept and spacious floorplan, this home is ideal for both everyday living and entertaining. The heart of the home is the stunning island kitchen, complete with granite countertops, stainless steel appliances, a built-in microwave, breakfast bar and pantry. The kitchen seamlessly flows into the living areas, all adorned with durable laminate flooring, while the bedrooms are carpeted. The primary suite includes two walk in closets, and the flexible floorplan includes a front bedroom that can easily serve as a home office. The large covered patio and expansive backyard offer endless possibilities, whether you envision a sparkling pool, lush garden, or a play area for the kids. The subdivision includes a community pool, as well. This beautiful home is designed to meet all your needs and more. Schedule a showing today!
Location
State TX
County Ellis
Direction From Hwy 287, exit Business 287, which becomes Unbridled on the east side of the freeway.
Rooms
Dining Room 1
Interior
Interior Features Cable TV Available, Decorative Lighting, Eat-in Kitchen, Granite Counters, High Speed Internet Available
Heating Central, Electric
Cooling Central Air, Electric
Flooring Carpet, Luxury Vinyl Plank
Appliance Dishwasher, Disposal, Electric Cooktop, Electric Oven, Microwave
Heat Source Central, Electric
Exterior
Garage Spaces 2.0
Fence Back Yard, Wood
Utilities Available City Sewer, City Water
Roof Type Composition
Parking Type Garage Faces Front
Total Parking Spaces 2
Garage Yes
Building
Story One
Foundation Slab
Level or Stories One
Structure Type Brick
Schools
Elementary Schools Oliver Clift
High Schools Waxahachie
School District Waxahachie Isd
Others
Ownership See MLS attachment
Financing FHA
Special Listing Condition Aerial Photo
Read Less Info
Want to know what your home might be worth? Contact us for a FREE valuation!

Our team is ready to help you sell your home for the highest possible price ASAP

©2024 North Texas Real Estate Information Systems.
Bought with Jerrel Henderson • Keller Williams Legacy

1001 West Loop South Suite 105, Houston, TX, 77027, United States






