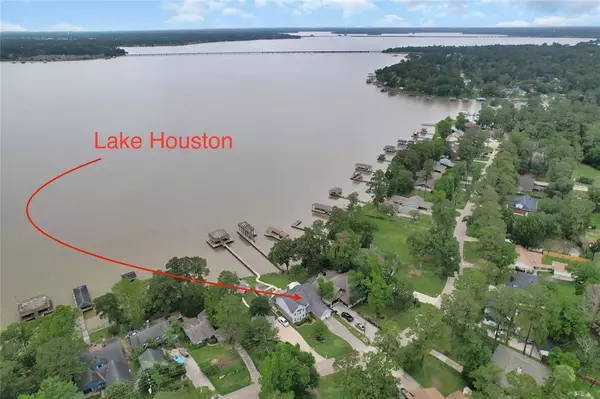$600,000
For more information regarding the value of a property, please contact us for a free consultation.
4 Beds
3.1 Baths
3,464 SqFt
SOLD DATE : 06/26/2024
Key Details
Property Type Single Family Home
Listing Status Sold
Purchase Type For Sale
Square Footage 3,464 sqft
Price per Sqft $164
Subdivision Indian Shores Sec 01
MLS Listing ID 27914738
Sold Date 06/26/24
Style Other Style
Bedrooms 4
Full Baths 3
Half Baths 1
HOA Fees $1/ann
HOA Y/N 1
Year Built 1982
Annual Tax Amount $9,163
Tax Year 2023
Lot Size 0.309 Acres
Acres 0.3089
Property Description
Welcome to this stunning waterfront estate at 20539 Appaloosa Trail, nestled in the serene Indian Shores community of Crosby, Texas. This exquisite property boasts a generous 3,464 sq ft layout with 4 bedrooms and 3 bathrooms, offering a perfect blend of comfort and elegance. The master suite is a true retreat with a split floor plan and multilevel bedroom arrangements, ensuring privacy and luxury. The open-concept living area, complemented by an island kitchen with granite countertops, is ideal for entertaining and everyday living.
Step outside to your backyard paradise featuring a fully fenced yard with a spacious patio deck, perfect for soaking in the breathtaking lake views and enjoying the peaceful setting. The property includes exclusive amenities such as a boat house, boat lift, and ramp, inviting endless fun on the water.
Location
State TX
County Harris
Area Crosby Area
Rooms
Bedroom Description En-Suite Bath,Primary Bed - 1st Floor,Multilevel Bedroom,Split Plan
Other Rooms 1 Living Area, Breakfast Room, Formal Living, Gameroom Up, Kitchen/Dining Combo, Living Area - 1st Floor, Living Area - 2nd Floor, Utility Room in House
Den/Bedroom Plus 4
Interior
Interior Features Crown Molding, Fire/Smoke Alarm, Formal Entry/Foyer
Heating Central Gas
Cooling Central Electric
Flooring Carpet, Engineered Wood, Tile
Fireplaces Number 1
Exterior
Exterior Feature Back Yard, Back Yard Fenced, Covered Patio/Deck, Fully Fenced, Patio/Deck, Porch, Side Yard, Storage Shed
Parking Features Attached Garage
Garage Spaces 2.0
Garage Description Boat Parking, Double-Wide Driveway, Workshop
Waterfront Description Boat House,Boat Lift,Boat Ramp,Boat Slip,Bulkhead,Concrete Bulkhead,Lake View,Lakefront,Pier
Roof Type Composition
Street Surface Concrete
Private Pool No
Building
Lot Description Cleared, In Golf Course Community, Subdivision Lot, Water View, Waterfront
Story 2
Foundation Slab
Lot Size Range 0 Up To 1/4 Acre
Sewer Public Sewer
Water Public Water
Structure Type Brick,Cement Board
New Construction No
Schools
Elementary Schools Newport Elementary School
Middle Schools Crosby Middle School (Crosby)
High Schools Crosby High School
School District 12 - Crosby
Others
Senior Community No
Restrictions Deed Restrictions
Tax ID 097-287-000-0033
Acceptable Financing Cash Sale, Conventional, FHA, VA
Tax Rate 2.418
Disclosures Sellers Disclosure
Listing Terms Cash Sale, Conventional, FHA, VA
Financing Cash Sale,Conventional,FHA,VA
Special Listing Condition Sellers Disclosure
Read Less Info
Want to know what your home might be worth? Contact us for a FREE valuation!

Our team is ready to help you sell your home for the highest possible price ASAP

Bought with CB&A, Realtors

1001 West Loop South Suite 105, Houston, TX, 77027, United States






