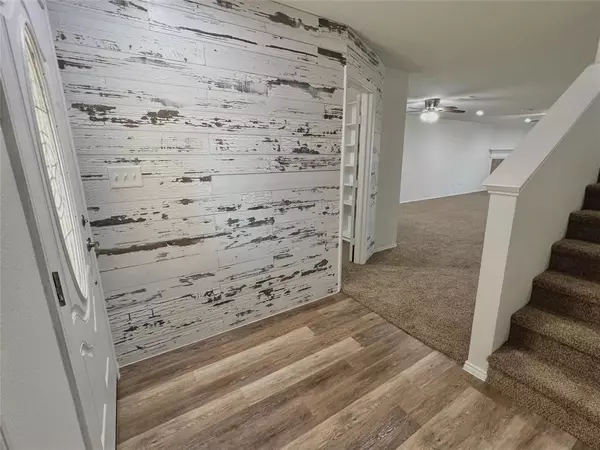$440,000
For more information regarding the value of a property, please contact us for a free consultation.
6 Beds
4 Baths
3,310 SqFt
SOLD DATE : 06/28/2024
Key Details
Property Type Single Family Home
Sub Type Single Family Residence
Listing Status Sold
Purchase Type For Sale
Square Footage 3,310 sqft
Price per Sqft $132
Subdivision Karsen Heights Add Ph Ii
MLS Listing ID 20525137
Sold Date 06/28/24
Bedrooms 6
Full Baths 3
Half Baths 1
HOA Y/N None
Year Built 2004
Annual Tax Amount $8,990
Lot Size 0.303 Acres
Acres 0.303
Property Description
DID YOU SAY YOU NEEDED SPACE? This beautiful 2-story residence offers the perfect blend of spacious living & modern convenience. This home offers 6 bedrooms, 3.5 baths, & a sprawling 3341 sq ft on a 0.3-acre large corner lot. The first floor features an open-concept design, seamlessly connecting the large living area to a well maintained kitchen that comes equipped with a spacious walk-in pantry-laundry room combo, ensuring that storage & functionality are at the forefront of your daily living. The main floor also offers a large office space & a half bath. Upstairs, you will find generously sized bedrooms, including a luxurious master suite & bath. Step outside to a backyard oasis with an above-ground pool, deck, & gazebo for ultimate relaxation. The property includes a 3-car garage & is conveniently located near shopping and entertainment, all without HOA restrictions. Schedule your showing today! Information deemed reliable but not guaranteed. Buyer to verify all information.
Location
State TX
County Ellis
Community Curbs, Sidewalks
Direction From HWY 287, exit toward 287 Frontage Rd. Slight left onto ramp to Farley St, Broadhead Rd. Merge onto US-287 Frontage Rd. Right onto Meagan Street. House will be on your right by the stop sign. SOP.
Rooms
Dining Room 2
Interior
Interior Features Built-in Features, Cable TV Available, Eat-in Kitchen, High Speed Internet Available, Open Floorplan, Pantry, Sound System Wiring, Walk-In Closet(s), Other
Heating Central, Electric, Fireplace(s)
Cooling Ceiling Fan(s), Central Air, Electric
Flooring Carpet, Vinyl
Fireplaces Number 1
Fireplaces Type Living Room
Appliance Dishwasher, Disposal, Electric Range, Electric Water Heater, Microwave, Vented Exhaust Fan
Heat Source Central, Electric, Fireplace(s)
Laundry Electric Dryer Hookup, Utility Room, Full Size W/D Area, Washer Hookup
Exterior
Exterior Feature Private Yard, RV/Boat Parking
Garage Spaces 3.0
Carport Spaces 3
Fence Back Yard, Fenced, Gate, Wood
Pool Above Ground
Community Features Curbs, Sidewalks
Utilities Available Cable Available, City Sewer, City Water, Electricity Available, Sidewalk
Roof Type Composition,Shingle
Parking Type Garage Double Door, Garage Single Door, Concrete, Direct Access, Garage, Garage Door Opener, Garage Faces Front
Total Parking Spaces 3
Garage Yes
Private Pool 1
Building
Lot Description Corner Lot, Few Trees, Lrg. Backyard Grass, Subdivision
Story Two
Foundation Slab
Level or Stories Two
Structure Type Brick,Siding
Schools
Elementary Schools Margaret Felty
High Schools Waxahachie
School District Waxahachie Isd
Others
Ownership See Transaction Desk
Acceptable Financing Cash, Conventional, FHA, VA Loan
Listing Terms Cash, Conventional, FHA, VA Loan
Financing VA
Special Listing Condition Aerial Photo, Survey Available, Utility Easement
Read Less Info
Want to know what your home might be worth? Contact us for a FREE valuation!

Our team is ready to help you sell your home for the highest possible price ASAP

©2024 North Texas Real Estate Information Systems.
Bought with Patty Jordan • RE/MAX Best

1001 West Loop South Suite 105, Houston, TX, 77027, United States






