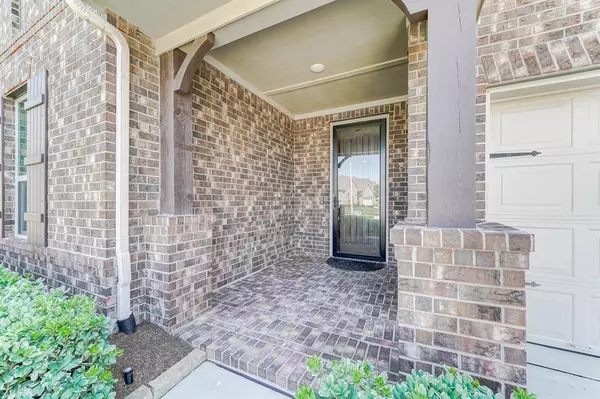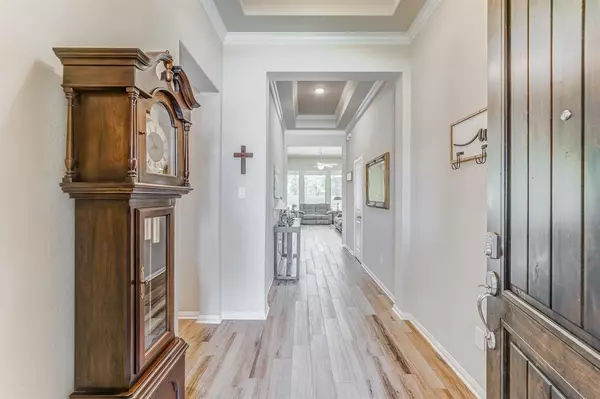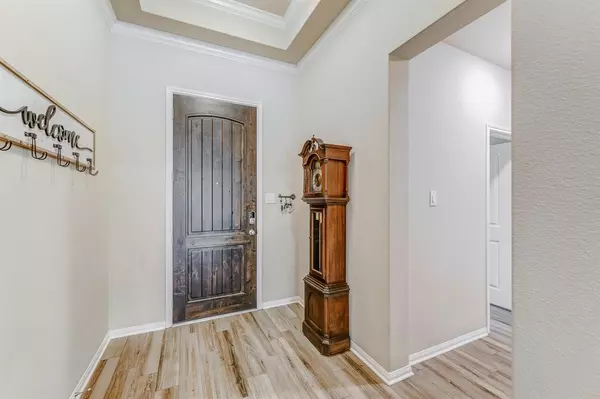$509,900
For more information regarding the value of a property, please contact us for a free consultation.
4 Beds
2 Baths
2,074 SqFt
SOLD DATE : 06/24/2024
Key Details
Property Type Single Family Home
Listing Status Sold
Purchase Type For Sale
Square Footage 2,074 sqft
Price per Sqft $245
Subdivision Artavia
MLS Listing ID 80071287
Sold Date 06/24/24
Style Traditional
Bedrooms 4
Full Baths 2
HOA Fees $98/ann
HOA Y/N 1
Year Built 2020
Annual Tax Amount $9,452
Tax Year 2023
Lot Size 0.296 Acres
Acres 0.2962
Property Description
Find total comfort in this gorgeous 4-bedroom, 2-bathroom home on a cul-de-sac lot in the master-planned community Artavia, boasting a brick exterior, high ceilings, wood-look tile flooring, 3-car garage, entry crown molding, and open great room. Lounge about in the spacious backyard, with a covered patio, hot tub, and sparkling swimming pool with large waterfall. The impressive island kitchen is equipped with granite countertops, tile backsplash, walk-in pantry, gas cooktop, stainless steel appliances, breakfast bar, dining nook, and pendant lighting. The spa-like primary suite with walk-in closet, dual vanities, soaking tub & separate shower. Home has a water softener and de-chlorinating system. Artavia’s amenities include nature trails, playground, lake, community café, event lawn, splash pad, discovery ponds & fitness center. Situated north of the Grand Parkway, residents are close to dining, shopping, and entertainment at the Woodlands Mall and Market Street. Zoned to Conroe ISD.
Location
State TX
County Montgomery
Area Spring Northeast
Rooms
Bedroom Description Primary Bed - 1st Floor,Sitting Area,Walk-In Closet
Other Rooms Living Area - 1st Floor, Utility Room in House
Master Bathroom Primary Bath: Double Sinks, Primary Bath: Separate Shower
Kitchen Breakfast Bar, Island w/o Cooktop, Walk-in Pantry
Interior
Interior Features Alarm System - Owned, Fire/Smoke Alarm, High Ceiling, Water Softener - Owned
Heating Central Gas
Cooling Central Electric
Flooring Carpet, Tile
Exterior
Exterior Feature Back Yard Fenced, Covered Patio/Deck, Spa/Hot Tub, Sprinkler System
Parking Features Attached Garage
Garage Spaces 3.0
Garage Description Additional Parking, Auto Garage Door Opener, Double-Wide Driveway
Pool In Ground
Roof Type Composition
Street Surface Concrete,Curbs,Gutters
Private Pool Yes
Building
Lot Description Cul-De-Sac, Subdivision Lot
Story 1
Foundation Slab
Lot Size Range 1/4 Up to 1/2 Acre
Water Water District
Structure Type Brick,Wood
New Construction No
Schools
Elementary Schools San Jacinto Elementary School (Conroe)
Middle Schools Moorhead Junior High School
High Schools Caney Creek High School
School District 11 - Conroe
Others
Senior Community No
Restrictions Deed Restrictions
Tax ID 2169-02-00500
Energy Description Ceiling Fans,Digital Program Thermostat
Acceptable Financing Cash Sale, Conventional, FHA, VA
Tax Rate 2.9391
Disclosures Mud, Sellers Disclosure
Listing Terms Cash Sale, Conventional, FHA, VA
Financing Cash Sale,Conventional,FHA,VA
Special Listing Condition Mud, Sellers Disclosure
Read Less Info
Want to know what your home might be worth? Contact us for a FREE valuation!

Our team is ready to help you sell your home for the highest possible price ASAP

Bought with Nan And Company Properties

1001 West Loop South Suite 105, Houston, TX, 77027, United States






