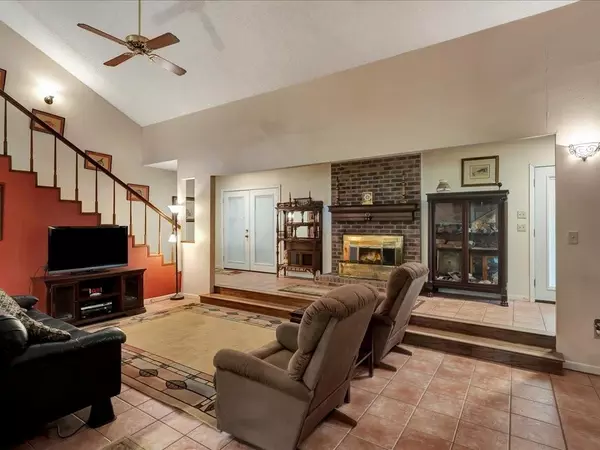$334,000
For more information regarding the value of a property, please contact us for a free consultation.
4 Beds
2 Baths
2,638 SqFt
SOLD DATE : 06/27/2024
Key Details
Property Type Single Family Home
Listing Status Sold
Purchase Type For Sale
Square Footage 2,638 sqft
Price per Sqft $126
Subdivision J D Y'Barbo Surv Abs #52
MLS Listing ID 11790123
Sold Date 06/27/24
Style Traditional
Bedrooms 4
Full Baths 2
Year Built 1982
Annual Tax Amount $4,024
Tax Year 2023
Lot Size 2.290 Acres
Acres 2.29
Property Description
Nestled on a sprawling 2.29-acre parcel, this charming home offers the perfect blend of tranquility & convenience. Surrounded by lush trees, the property provides a private oasis, ideal for those seeking refuge from the hustle and bustle of everyday life. The residence boasts 4 bedrooms & 2 baths, offering ample space for comfortable living. Step inside to discover a thoughtfully designed interior. The well-appointed kitchen beckons with its modern amenities and generous storage. Outside, the vast grounds present endless possibilities for outdoor enjoyment, from leisurely strolls among the trees to entertaining guests on the spacious deck. With its idyllic setting & timeless appeal, this home shows off the serene country living while still being within easy reach of urban amenities. Pole Barn, Shed. 3 separate areas. Come experience this hidden gem for yourself! Please do not touch the old dog in the side yard. He is blind. Do not go in the side yard. It is visible from all areas.
Location
State TX
County Angelina
Area Angelina County
Rooms
Bedroom Description 1 Bedroom Up,Primary Bed - 1st Floor,Walk-In Closet
Other Rooms Breakfast Room, Family Room, Home Office/Study, Utility Room in House
Master Bathroom Primary Bath: Double Sinks
Kitchen Breakfast Bar
Interior
Interior Features High Ceiling
Heating Central Electric
Cooling Central Electric
Flooring Carpet, Tile, Wood
Fireplaces Number 1
Fireplaces Type Wood Burning Fireplace
Exterior
Exterior Feature Back Yard Fenced, Covered Patio/Deck, Porch
Carport Spaces 2
Roof Type Composition
Street Surface Asphalt
Private Pool No
Building
Lot Description Other
Story 2
Foundation Slab
Lot Size Range 2 Up to 5 Acres
Water Aerobic, Public Water
Structure Type Brick
New Construction No
Schools
Elementary Schools W.H. Bonner Elementary School
Middle Schools Hudson Middle School (Hudson)
High Schools Hudson High School
School District 262 - Hudson
Others
Senior Community No
Restrictions Unknown
Tax ID 23875
Energy Description Ceiling Fans
Tax Rate 1.4758
Disclosures Sellers Disclosure
Special Listing Condition Sellers Disclosure
Read Less Info
Want to know what your home might be worth? Contact us for a FREE valuation!

Our team is ready to help you sell your home for the highest possible price ASAP

Bought with Century 21 Cota Realty
1001 West Loop South Suite 105, Houston, TX, 77027, United States






