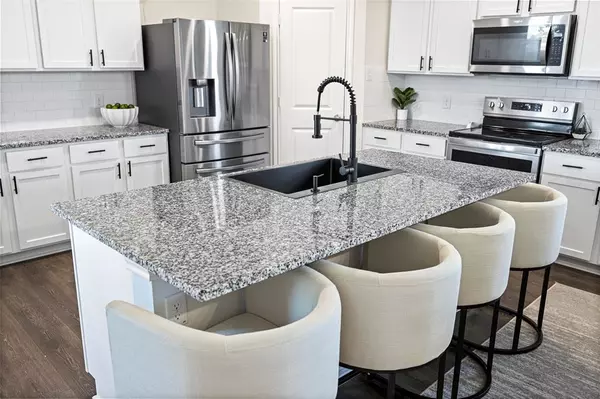$329,000
For more information regarding the value of a property, please contact us for a free consultation.
4 Beds
3 Baths
2,233 SqFt
SOLD DATE : 06/27/2024
Key Details
Property Type Single Family Home
Sub Type Single Family Residence
Listing Status Sold
Purchase Type For Sale
Square Footage 2,233 sqft
Price per Sqft $147
Subdivision Wildcat Ranch Ph 2
MLS Listing ID 20587801
Sold Date 06/27/24
Style Contemporary/Modern,Traditional
Bedrooms 4
Full Baths 2
Half Baths 1
HOA Fees $25
HOA Y/N Mandatory
Year Built 2021
Annual Tax Amount $8,524
Lot Size 4,704 Sqft
Acres 0.108
Property Description
QUALITY-CUSTOM UPGRADES! TOO MANY TO LIST! SEE SUPPLEMENTS FOR DETAILS. Shows “like” A Brand New Home!! An EXQUISITE Gem that SHINES ABOVE THE REST. REIMAGINED for a perfect blend of warmth & minimalist Modern elegance, the high-end finishes include a custom shiplap entertainment wall with built-in speakers, remote controlled linear FIREPLACE & flat screen wiring & mounts, Entertainer’s kitchen with CONTEMPORARY matte black farmhouse sink & fixtures, customized cabinets with pulls, GRANITE counters and Designer 5 light linear CHANDELIER. Spacious primary bedroom features a LUXURY Resort-Style Ensuite Bath & ‘BOUTIQUE WORTHY’ Designer Walk-In Closet. 31 x 31 floor 2 ceiling porcelain tile. 6' Backlit Mirror. RAINFALL Showerhead & Bodysprays. 3 second level bedrooms with oversized WIC, doubles as flex space, office, or gym. COVERED PATIO & backyard perfect for entertaining guests. GREAT space for your furry friend to run and play! CAR CHARGING OUTLET. DON'T MISS OUT ON YOUR DREAM HOME!
Location
State TX
County Kaufman
Community Club House, Community Pool, Curbs, Fishing, Fitness Center, Greenbelt, Jogging Path/Bike Path, Lake, Playground, Pool, Sidewalks
Direction Coming from Dallas South on 175, East on FM 148, Left on Wildcat Trail or coming from Forney east on 80, south on 1641, west on 148, left on Wildcat Trail
Rooms
Dining Room 1
Interior
Interior Features Built-in Features, Cable TV Available, Chandelier, Decorative Lighting, Eat-in Kitchen, Flat Screen Wiring, Granite Counters, High Speed Internet Available, Kitchen Island, Open Floorplan, Pantry, Smart Home System, Sound System Wiring, Walk-In Closet(s), Wired for Data
Heating Central, Electric, Fireplace(s)
Cooling Ceiling Fan(s), Central Air, Electric
Flooring Carpet, Ceramic Tile, Laminate
Fireplaces Number 1
Fireplaces Type Blower Fan, Decorative, Electric, Family Room
Appliance Dishwasher, Disposal, Electric Range, Electric Water Heater, Microwave, Tankless Water Heater, Vented Exhaust Fan
Heat Source Central, Electric, Fireplace(s)
Laundry Electric Dryer Hookup, Full Size W/D Area, Washer Hookup
Exterior
Exterior Feature Covered Patio/Porch, Rain Gutters, Lighting, Private Yard
Garage Spaces 2.0
Fence Back Yard, Wood
Community Features Club House, Community Pool, Curbs, Fishing, Fitness Center, Greenbelt, Jogging Path/Bike Path, Lake, Playground, Pool, Sidewalks
Utilities Available Community Mailbox, Curbs, Electricity Available, Electricity Connected, Individual Gas Meter, MUD Sewer, MUD Water, Underground Utilities
Roof Type Composition
Parking Type Garage Single Door, Driveway, Garage, Garage Faces Front, Inside Entrance, Kitchen Level, Lighted
Total Parking Spaces 2
Garage Yes
Building
Lot Description Few Trees, Interior Lot, Landscaped, Sprinkler System, Subdivision
Story Two
Foundation Slab
Level or Stories Two
Structure Type Brick,Fiber Cement
Schools
Elementary Schools Noble Reed
Middle Schools Crandall
High Schools Crandall
School District Crandall Isd
Others
Ownership Kenslie Dews
Acceptable Financing Cash, Conventional, FHA, VA Loan
Listing Terms Cash, Conventional, FHA, VA Loan
Financing VA
Special Listing Condition Survey Available
Read Less Info
Want to know what your home might be worth? Contact us for a FREE valuation!

Our team is ready to help you sell your home for the highest possible price ASAP

©2024 North Texas Real Estate Information Systems.
Bought with Brandee Jones • Franchise RE Group

1001 West Loop South Suite 105, Houston, TX, 77027, United States






