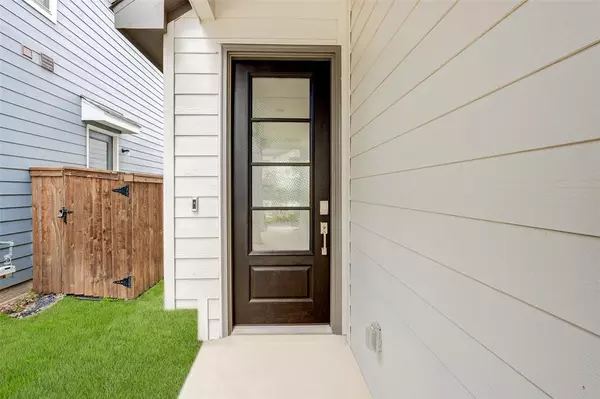$269,000
For more information regarding the value of a property, please contact us for a free consultation.
3 Beds
2.1 Baths
1,828 SqFt
SOLD DATE : 06/26/2024
Key Details
Property Type Townhouse
Sub Type Townhouse
Listing Status Sold
Purchase Type For Sale
Square Footage 1,828 sqft
Price per Sqft $139
Subdivision Meridiana Sec 81A
MLS Listing ID 33451376
Sold Date 06/26/24
Style Traditional
Bedrooms 3
Full Baths 2
Half Baths 1
HOA Fees $144/ann
Year Built 2021
Annual Tax Amount $9,408
Tax Year 2023
Lot Size 3,219 Sqft
Property Description
Welcome Home to 4051 Champlain Way Drive. Presenting this luxurious Townhome in Meridiana. This community boasts a state of the art recreation facility which comes with purchase, including pools, gym, restaurant, tennis, basketball to name a few amenities. The home is like new, energy efficient, 10 foot ceilings downstairs, vinyl plank flooring down and carpet up. Many upgrades in this property including Stainless Steel appliances, upgraded stove, refrigerator, washer and dryer all included in the sale. Under Cabinet lighting in the kitchen with open floor plan to the living areas, Granite counters and designer painted cabinets. Primary suite has owners retreat with rain shower, double sinks, oversize walk in closet. This home as a wonderful addition of a Game room/study area upstairs. This property is light and bright and will not disappoint. Call today for your personal showing.
Location
State TX
County Brazoria
Area Alvin North
Rooms
Bedroom Description All Bedrooms Up,En-Suite Bath,Primary Bed - 2nd Floor,Walk-In Closet
Other Rooms 1 Living Area, Family Room, Gameroom Up, Home Office/Study, Living/Dining Combo, Utility Room in House
Master Bathroom Half Bath, Primary Bath: Double Sinks, Primary Bath: Shower Only, Secondary Bath(s): Tub/Shower Combo
Den/Bedroom Plus 3
Kitchen Breakfast Bar, Island w/o Cooktop, Kitchen open to Family Room, Under Cabinet Lighting
Interior
Interior Features Formal Entry/Foyer, High Ceiling, Refrigerator Included, Window Coverings
Heating Central Gas
Cooling Central Electric
Flooring Carpet, Tile, Vinyl Plank
Appliance Dryer Included, Refrigerator, Washer Included
Exterior
Exterior Feature Area Tennis Courts, Back Yard, Fenced, Storm Shutters
Parking Features Attached Garage
Garage Spaces 2.0
Roof Type Composition
Street Surface Concrete
Private Pool No
Building
Story 2
Unit Location On Street
Entry Level Levels 1 and 2
Foundation Slab on Builders Pier
Builder Name Lennar
Water Water District
Structure Type Cement Board,Stone
New Construction No
Schools
Elementary Schools Meridiana Elementary School
Middle Schools Caffey Junior High School
High Schools Iowa Colony High School
School District 3 - Alvin
Others
HOA Fee Include Clubhouse,Recreational Facilities
Senior Community No
Tax ID 6574-8113-013
Energy Description Attic Fan,Attic Vents,Ceiling Fans,Digital Program Thermostat,Energy Star Appliances,Energy Star/CFL/LED Lights,Energy Star/Reflective Roof
Acceptable Financing Cash Sale, Conventional, FHA, VA
Tax Rate 3.2556
Disclosures Sellers Disclosure
Green/Energy Cert Energy Star Qualified Home
Listing Terms Cash Sale, Conventional, FHA, VA
Financing Cash Sale,Conventional,FHA,VA
Special Listing Condition Sellers Disclosure
Read Less Info
Want to know what your home might be worth? Contact us for a FREE valuation!

Our team is ready to help you sell your home for the highest possible price ASAP

Bought with AEA Realty, LLC

1001 West Loop South Suite 105, Houston, TX, 77027, United States






