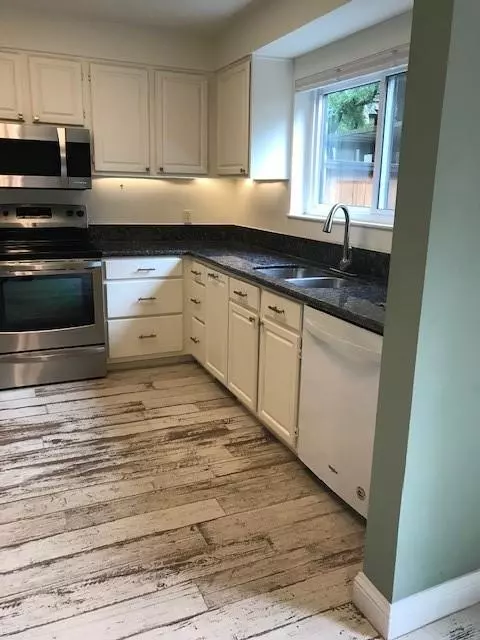$259,900
For more information regarding the value of a property, please contact us for a free consultation.
2 Beds
2.1 Baths
1,440 SqFt
SOLD DATE : 06/27/2024
Key Details
Property Type Condo
Sub Type Condominium
Listing Status Sold
Purchase Type For Sale
Square Footage 1,440 sqft
Price per Sqft $168
Subdivision Hudson Oaks T/H Condo Sec 01B
MLS Listing ID 91412138
Sold Date 06/27/24
Style Traditional
Bedrooms 2
Full Baths 2
Half Baths 1
HOA Fees $595/mo
Year Built 1977
Annual Tax Amount $5,189
Tax Year 2023
Lot Size 6.486 Acres
Property Description
Lovely memorial townhome in prestigious "Hudson Oaks" fully renovated with new cabinets, counters, windows, floors (Italian imported), bathrooms updated nicely. Kitchen was expertly designed to create more space for that "open feel" of a welcoming kitchen with enough room for breakfast table. Thoughtful design throughout the home, including pocket doors, soft close cabinets and closet organizational extras in both bedrooms. Updated fireplaces with wiring for audio and the ability to hang flat screen on stone. Master has a large walk-in, vaulted ceiling and tree house views. Home faces a highly sought after courtyard in Hudson Oaks. Oversized private patio with slate stone perfect for outdoor diners or morning coffee. This home sits within the well maintained section and financially strong section 1B., 24hr manned gate and beautiful pool area. Centrally located to City Center, many restaurants and 15 minutes to the galleria.
Location
State TX
County Harris
Area Memorial West
Rooms
Bedroom Description All Bedrooms Up
Other Rooms 1 Living Area, Breakfast Room, Living Area - 1st Floor, Living/Dining Combo
Master Bathroom Bidet, Full Secondary Bathroom Down, Half Bath, Primary Bath: Tub/Shower Combo, Vanity Area
Den/Bedroom Plus 2
Kitchen Pantry, Pots/Pans Drawers, Soft Closing Cabinets, Soft Closing Drawers, Under Cabinet Lighting
Interior
Interior Features Balcony, Crown Molding, Dry Bar, Fire/Smoke Alarm, High Ceiling, Refrigerator Included, Window Coverings
Heating Central Electric
Cooling Central Electric
Flooring Engineered Wood
Fireplaces Number 2
Fireplaces Type Wood Burning Fireplace
Appliance Dryer Included, Electric Dryer Connection, Full Size, Refrigerator, Washer Included
Dryer Utilities 1
Laundry Utility Rm in House
Exterior
Exterior Feature Front Green Space, Partially Fenced, Patio/Deck
Parking Features None
View East
Roof Type Composition
Street Surface Asphalt,Concrete,Curbs
Accessibility Manned Gate
Private Pool No
Building
Faces East
Story 2
Unit Location Courtyard
Entry Level Levels 1 and 2
Foundation Pier & Beam
Sewer Public Sewer
Water Public Water
Structure Type Brick,Cement Board
New Construction No
Schools
Elementary Schools Memorial Drive Elementary School
Middle Schools Spring Branch Middle School (Spring Branch)
High Schools Memorial High School (Spring Branch)
School District 49 - Spring Branch
Others
HOA Fee Include Exterior Building,Grounds,Insurance,Internet,Trash Removal,Water and Sewer
Senior Community No
Tax ID 114-177-014-0002
Acceptable Financing Cash Sale, Conventional, Investor, VA
Tax Rate 2.1332
Disclosures Sellers Disclosure
Listing Terms Cash Sale, Conventional, Investor, VA
Financing Cash Sale,Conventional,Investor,VA
Special Listing Condition Sellers Disclosure
Read Less Info
Want to know what your home might be worth? Contact us for a FREE valuation!

Our team is ready to help you sell your home for the highest possible price ASAP

Bought with Complete Property Services

1001 West Loop South Suite 105, Houston, TX, 77027, United States






