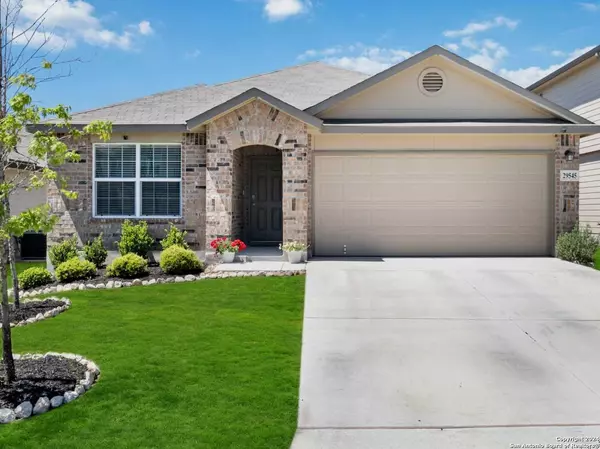$349,900
For more information regarding the value of a property, please contact us for a free consultation.
4 Beds
2 Baths
1,913 SqFt
SOLD DATE : 06/25/2024
Key Details
Property Type Single Family Home
Sub Type Single Residential
Listing Status Sold
Purchase Type For Sale
Square Footage 1,913 sqft
Price per Sqft $182
Subdivision Copper Canyon
MLS Listing ID 1763799
Sold Date 06/25/24
Style One Story
Bedrooms 4
Full Baths 2
Construction Status Pre-Owned
HOA Fees $70/qua
Year Built 2020
Annual Tax Amount $5,700
Tax Year 2023
Lot Size 5,227 Sqft
Property Description
Step into the warmth of this charming single-level home, featuring 4 cozy bedrooms, 2 modern bathrooms, and a spacious 1901 square feet of inviting living area. The entrance welcomes you into a private corridor that links two well-appointed secondary bedrooms with a full bathroom. Progressing further, the home opens up to a large open-concept family room, perfect for social gatherings. Adjacent to this area lies a large kitchen with an eat-in space and dining zone. the secluded primary suite is a retreat within the home, complete with a decadent master bathroom and an additional walk-in closet, providing a tranquil escape to rejuvenate. This home is a testament to comfort and elegance, meticulously designed for contemporary lifestyles. Nestled in a master-planned neighborhood, crafted with your family's needs in mind, this community sits conveniently off Hwy 281, close to FM 1863. Here, residents enjoy proximity to excellent schools, shopping centers, beloved local eateries, entertainment options, and more. The community harmoniously blends tranquility, privacy, and an active lifestyle, ensuring a sense of belonging and contentment daily. Among the community features are an Outdoor Kitchen, Event Lawn, Fitness Center, Fire Pits, Pavilion, Club House, Playground, Pool, Splash Pad, and an On-site Lifestyle Director-all contributing to a vibrant living experience.
Location
State TX
County Comal
Area 2612
Rooms
Master Bathroom Main Level 8X9 Tub/Shower Separate
Master Bedroom Main Level 16X13 DownStairs
Bedroom 2 Main Level 13X10
Bedroom 3 Main Level 11X11
Bedroom 4 Main Level 11X10
Dining Room Main Level 10X7
Kitchen Main Level 16X12
Family Room Main Level 18X22
Interior
Heating Central
Cooling One Central
Flooring Carpeting, Vinyl
Heat Source Natural Gas
Exterior
Exterior Feature Patio Slab, Covered Patio, Sprinkler System, Double Pane Windows
Parking Features Two Car Garage
Pool None
Amenities Available Pool, Clubhouse, Park/Playground, Jogging Trails
Roof Type Composition
Private Pool N
Building
Lot Description Level
Faces East
Foundation Slab
Water Water System
Construction Status Pre-Owned
Schools
Elementary Schools Johnson Ranch
Middle Schools Smithson Valley
High Schools Smithson Valley
School District Comal
Others
Acceptable Financing Conventional, FHA, VA, TX Vet, Cash, Assumption w/Qualifying, USDA
Listing Terms Conventional, FHA, VA, TX Vet, Cash, Assumption w/Qualifying, USDA
Read Less Info
Want to know what your home might be worth? Contact us for a FREE valuation!

Our team is ready to help you sell your home for the highest possible price ASAP
1001 West Loop South Suite 105, Houston, TX, 77027, United States






