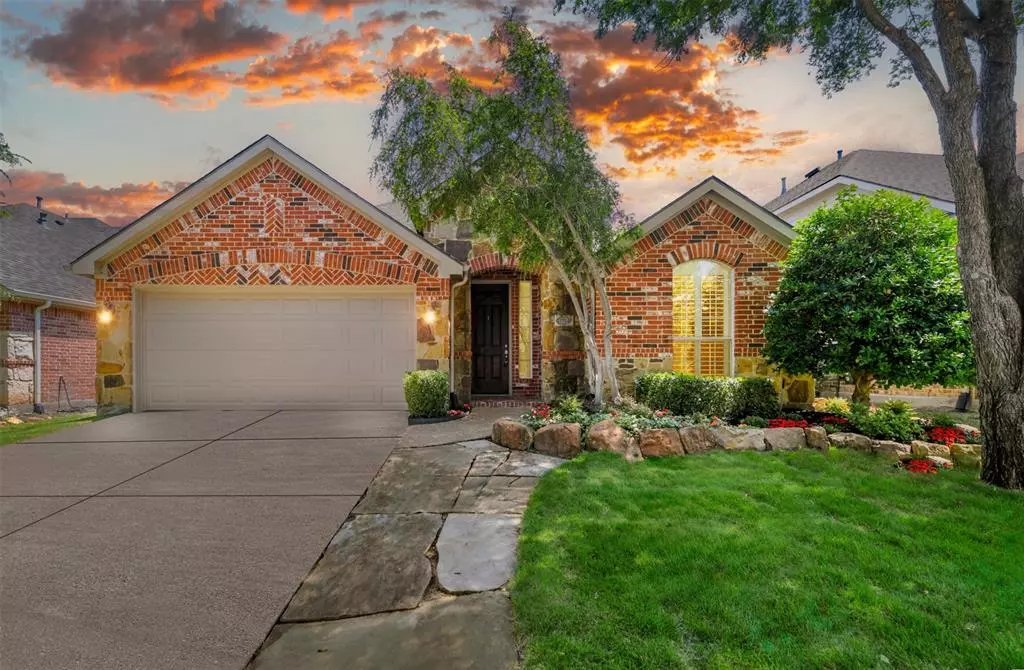$449,900
For more information regarding the value of a property, please contact us for a free consultation.
4 Beds
2 Baths
2,036 SqFt
SOLD DATE : 06/21/2024
Key Details
Property Type Single Family Home
Sub Type Single Family Residence
Listing Status Sold
Purchase Type For Sale
Square Footage 2,036 sqft
Price per Sqft $220
Subdivision Heritage Of Lantana
MLS Listing ID 20616888
Sold Date 06/21/24
Style Traditional
Bedrooms 4
Full Baths 2
HOA Fees $121/mo
HOA Y/N Mandatory
Year Built 2005
Annual Tax Amount $8,979
Lot Size 5,749 Sqft
Acres 0.132
Property Description
GORGEOUS SINGLE-STORY WITH A SPLIT BEDROOM LAYOUT IN HIGHLY SOUGHT-AFTER LANTANA! Make lasting memories in this charming home boasting new carpet & luxury plank flooring, fresh paint, an open-concept floorplan & a built-in planning center. The chef in your family will love the large gourmet kitchen featuring granite countertops, stainless steel appliances, an island, pantry & a breakfast bar. Unwind in the spacious family room graced with a floor-to-ceiling fireplace & flat screen wiring, or end your day in the secluded primary suite showcasing a bay window sitting area, dual sink vanity, soaking tub, separate shower & huge walk-in closet with built-ins. The 4th bedroom also makes a great home office. Spend time with friends & family in your private backyard including fresh sod & landscaping, a large covered patio with a ceiling fan, mature trees & plenty of room to play. Recently replaced roof, gutters & downspouts. Residents will enjoy an abundance of Lantana amenities!
Location
State TX
County Denton
Community Club House, Community Pool, Fitness Center, Golf, Greenbelt, Jogging Path/Bike Path, Lake, Park, Playground, Pool, Restaurant, Sidewalks, Tennis Court(S), Other
Direction From 407 go north on Lantana Trail, right on Leland, left on Dayton
Rooms
Dining Room 2
Interior
Interior Features Built-in Features, Cable TV Available, Double Vanity, Flat Screen Wiring, Granite Counters, High Speed Internet Available, Kitchen Island, Open Floorplan, Pantry, Sound System Wiring, Vaulted Ceiling(s), Walk-In Closet(s)
Heating Central, Natural Gas
Cooling Ceiling Fan(s), Central Air, Electric
Flooring Carpet, Ceramic Tile, Luxury Vinyl Plank
Fireplaces Number 1
Fireplaces Type Family Room, Gas Logs, Gas Starter, Stone
Appliance Dishwasher, Disposal, Electric Oven, Gas Cooktop, Gas Water Heater, Microwave, Plumbed For Gas in Kitchen
Heat Source Central, Natural Gas
Laundry Electric Dryer Hookup, Utility Room, Full Size W/D Area, Washer Hookup
Exterior
Exterior Feature Covered Patio/Porch, Rain Gutters, Lighting, Private Yard
Garage Spaces 2.0
Fence Wood
Community Features Club House, Community Pool, Fitness Center, Golf, Greenbelt, Jogging Path/Bike Path, Lake, Park, Playground, Pool, Restaurant, Sidewalks, Tennis Court(s), Other
Utilities Available MUD Sewer, MUD Water
Roof Type Composition
Total Parking Spaces 2
Garage Yes
Building
Lot Description Interior Lot, Landscaped, Sprinkler System, Subdivision
Story One
Foundation Slab
Level or Stories One
Structure Type Brick,Rock/Stone
Schools
Elementary Schools Annie Webb Blanton
Middle Schools Tom Harpool
High Schools Guyer
School District Denton Isd
Others
Ownership See offer instructions
Financing Cash
Read Less Info
Want to know what your home might be worth? Contact us for a FREE valuation!

Our team is ready to help you sell your home for the highest possible price ASAP

©2024 North Texas Real Estate Information Systems.
Bought with Kimberly Windle • Keller Williams Realty-FM

1001 West Loop South Suite 105, Houston, TX, 77027, United States

