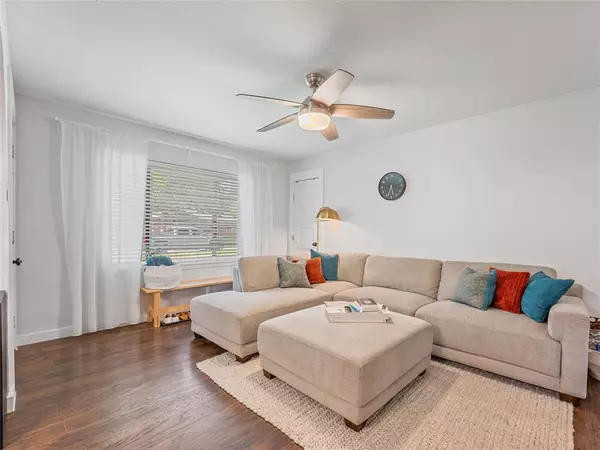$337,500
For more information regarding the value of a property, please contact us for a free consultation.
3 Beds
1 Bath
1,131 SqFt
SOLD DATE : 06/07/2024
Key Details
Property Type Single Family Home
Sub Type Single Family Residence
Listing Status Sold
Purchase Type For Sale
Square Footage 1,131 sqft
Price per Sqft $298
Subdivision Johnston Park 01
MLS Listing ID 20591934
Sold Date 06/07/24
Style Traditional
Bedrooms 3
Full Baths 1
HOA Y/N None
Year Built 1956
Annual Tax Amount $5,925
Lot Size 7,797 Sqft
Acres 0.179
Property Description
HIGHEST & BEST DUE 4-28 by 6pm. You found it! Fully updated designer home in Farmers Branch! Everything is pristine! Kitchen remodel includes cabinetry, granite, plumbing, appliances, which all stay, including washer & dryer. Bathroom vanities, toilets & plumbing have been updated. All interior doors replaced. The ceiling fans, HVAC, Windows & electrical were updated. NEW TANKLESS water heater & a lifetime warranty METAL ROOF with rain gutters. NEW Hardie board siding was installed in 2022! All these upgrades and the FULLY PAID FOR Solar panels make this home cost & energy efficient with little to none to be done. Bring your own style to this gorgeous ranch style home with beautiful water resistant wood floors. Enjoy your large, pretty private backyard with a spacious patio and fire pit. A portion of the fence was also replaced & lets not forget the shed. Foundation has been completed with transferable warranty and has been evaluated regularly. Buyer to verify schools & measurements.
Location
State TX
County Dallas
Direction From Texas 121 TEXpress to Texas 183 TEXpress - Take the I-635 to E-I-635 TExpress E exit - Take the exit toward Webb Chapel Rd - Continue onto Lyndon B Johnson Fwy E - stay on Lyndon B Johnson Fwy E - Head north on Webb Chapel Rd - Turn right onto Colchester Dr Arrive: House on right.
Rooms
Dining Room 2
Interior
Interior Features Cable TV Available, Decorative Lighting, Eat-in Kitchen, Granite Counters, High Speed Internet Available
Heating Central, Solar
Cooling Ceiling Fan(s), Central Air, Electric, ENERGY STAR Qualified Equipment
Flooring Carpet, Luxury Vinyl Plank, Tile, Wood
Fireplaces Type Fire Pit
Equipment Other
Appliance Dishwasher, Disposal, Dryer, Electric Range, Electric Water Heater, Refrigerator, Tankless Water Heater, Washer
Heat Source Central, Solar
Laundry In Garage
Exterior
Exterior Feature Covered Patio/Porch, Fire Pit, Rain Gutters, Private Yard, Storage
Garage Spaces 1.0
Fence Back Yard, Wood
Utilities Available Asphalt, Cable Available, City Sewer, City Water, Curbs, Electricity Connected, Individual Gas Meter, Individual Water Meter, Underground Utilities
Roof Type Metal
Garage Yes
Building
Story One
Foundation Slab
Level or Stories One
Structure Type Brick
Schools
Elementary Schools Williams
Middle Schools Marsh
High Schools Smith
School District Dallas Isd
Others
Restrictions Easement(s)
Ownership Abe
Acceptable Financing Cash, Conventional, FHA, VA Loan
Listing Terms Cash, Conventional, FHA, VA Loan
Financing FHA
Special Listing Condition Survey Available
Read Less Info
Want to know what your home might be worth? Contact us for a FREE valuation!

Our team is ready to help you sell your home for the highest possible price ASAP

©2025 North Texas Real Estate Information Systems.
Bought with Dylan Singleton • Competitive Edge Realty LLC
1001 West Loop South Suite 105, Houston, TX, 77027, United States






