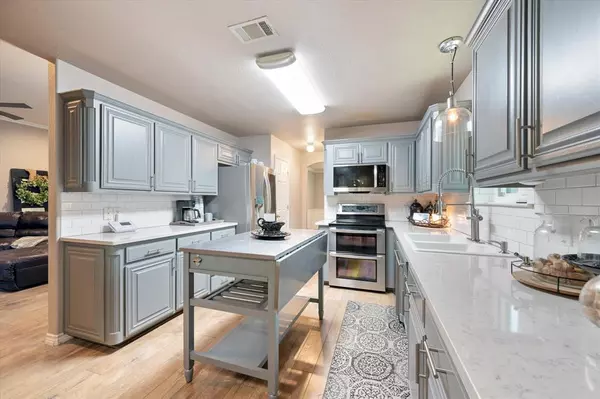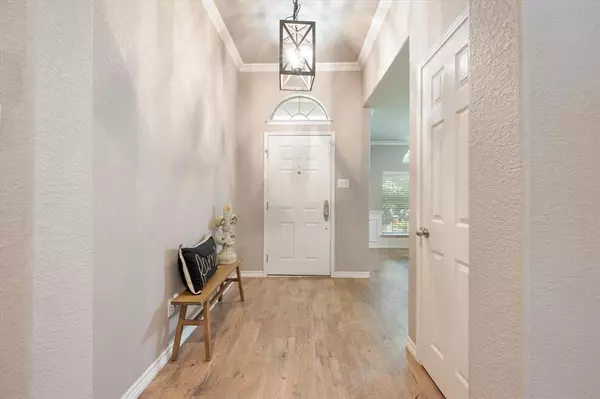$385,000
For more information regarding the value of a property, please contact us for a free consultation.
4 Beds
2 Baths
1,929 SqFt
SOLD DATE : 06/20/2024
Key Details
Property Type Single Family Home
Sub Type Single Family Residence
Listing Status Sold
Purchase Type For Sale
Square Footage 1,929 sqft
Price per Sqft $199
Subdivision Dover Heights Add
MLS Listing ID 20617868
Sold Date 06/20/24
Style Traditional
Bedrooms 4
Full Baths 2
HOA Fees $16/ann
HOA Y/N Mandatory
Year Built 2005
Annual Tax Amount $8,037
Lot Size 7,535 Sqft
Acres 0.173
Lot Dimensions 65 X 115
Property Description
Hurry to see this beautifully upgraded and updated home in Mansfield ISD! Backing to private property, it’s rare to find such privacy in this price range. Enjoy the backyard with custom built-in firepit, surrounded by flagstone patio and planters. Or have your morning coffee watching the cows wander in the peaceful pasture, from your gorgeous red cedar screened-in porch. The flexible floor plan means the formal dining room can also be used as office space. The large living room with high ceilings and a fireplace opens to the kitchen and breakfast area. You will love cooking in this pretty kitchen which has double ovens, quartz countertops, painted cabinets, and subway tile backsplash. The primary suite is split from the rest of the bedrooms and the primary bathroom has brushed nickel finishes, linen storage, double sinks, and a garden tub. The other three bedrooms feature plush carpet and ceiling fans. Updates include water heater 2024, microwave 2023, Trane HVAC units 2022, roof 2021.
Location
State TX
County Tarrant
Direction From Debbie Lane, north on Walnut Creek Dr, left on Dover Heights, right on Bainbridge, left on Forestridge, right on Ferncrest.
Rooms
Dining Room 2
Interior
Interior Features Cable TV Available, High Speed Internet Available, Open Floorplan, Pantry, Walk-In Closet(s)
Heating Central, Electric, Fireplace(s)
Cooling Ceiling Fan(s), Central Air, Electric
Flooring Carpet, Ceramic Tile, Laminate
Fireplaces Number 1
Fireplaces Type Brick, Living Room, Wood Burning
Appliance Dishwasher, Disposal, Electric Range, Electric Water Heater, Microwave, Double Oven
Heat Source Central, Electric, Fireplace(s)
Laundry Electric Dryer Hookup, Utility Room, Full Size W/D Area, Washer Hookup
Exterior
Exterior Feature Covered Patio/Porch, Fire Pit, Rain Gutters
Garage Spaces 2.0
Fence Wood, Wrought Iron
Utilities Available City Sewer, City Water, Curbs
Roof Type Composition
Total Parking Spaces 2
Garage Yes
Building
Lot Description Few Trees, Interior Lot, Landscaped, Sprinkler System, Subdivision
Story One
Foundation Slab
Level or Stories One
Structure Type Brick
Schools
Elementary Schools Tipps
Middle Schools Wester
High Schools Mansfield
School District Mansfield Isd
Others
Ownership Andrew & Heather Carson
Acceptable Financing Cash, Conventional, FHA, VA Loan
Listing Terms Cash, Conventional, FHA, VA Loan
Financing FHA
Read Less Info
Want to know what your home might be worth? Contact us for a FREE valuation!

Our team is ready to help you sell your home for the highest possible price ASAP

©2024 North Texas Real Estate Information Systems.
Bought with Craig Holman • Texas Home Caddy

1001 West Loop South Suite 105, Houston, TX, 77027, United States






