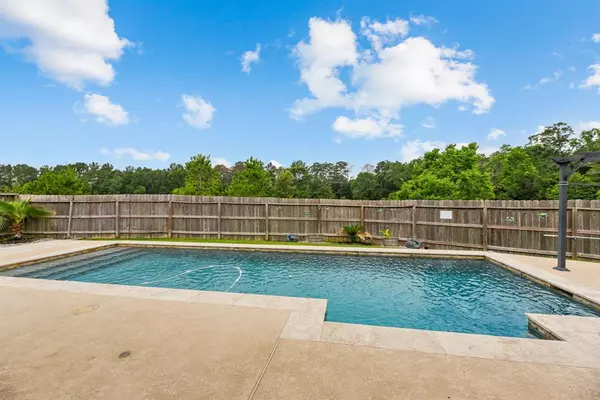$399,000
For more information regarding the value of a property, please contact us for a free consultation.
4 Beds
4 Baths
2,607 SqFt
SOLD DATE : 06/20/2024
Key Details
Property Type Single Family Home
Listing Status Sold
Purchase Type For Sale
Square Footage 2,607 sqft
Price per Sqft $145
Subdivision Ladera Creek 04
MLS Listing ID 91780446
Sold Date 06/20/24
Style Traditional
Bedrooms 4
Full Baths 4
HOA Fees $52/ann
HOA Y/N 1
Year Built 2018
Annual Tax Amount $9,108
Tax Year 2023
Lot Size 7,500 Sqft
Acres 0.1722
Property Description
Welcome to the epitome of modern living, a house within a house! This home features the innovative concept of a next-gen home, offering versatility and functionality for multi-generational living or flexible use of space. As you step into the foyer, you're greeted by an inviting ambiance that flows seamlessly into the expansive living room, adorned with large windows that flood the space with natural light. Sprawling gourmet kitchen, beckons culinary adventures with its ample counter space and top tier appliances. Stepping outside, you'll discover your own private oasis, complete with a sparkling pool surrounded by lush landscaping. Whether you're hosting weekend barbecues or enjoying a quiet evening under the stars, the outdoor space is perfect for both relaxation and entertainment. This home is a true gem, offering a blend of modern amenities, spacious living, and resort-style comforts. Don't miss the opportunity to make this your own slice of paradise.
Location
State TX
County Montgomery
Area Conroe Southeast
Rooms
Bedroom Description 1 Bedroom Down - Not Primary BR,Primary Bed - 1st Floor,Sitting Area,Walk-In Closet
Other Rooms 1 Living Area, Breakfast Room, Family Room, Guest Suite w/Kitchen, Loft, Quarters/Guest House, Utility Room in House
Master Bathroom Disabled Access, Full Secondary Bathroom Down, Primary Bath: Double Sinks, Primary Bath: Separate Shower, Primary Bath: Soaking Tub, Secondary Bath(s): Shower Only
Kitchen Breakfast Bar, Kitchen open to Family Room, Pantry, Soft Closing Cabinets, Soft Closing Drawers, Walk-in Pantry
Interior
Interior Features Crown Molding, Fire/Smoke Alarm, High Ceiling, Prewired for Alarm System, Refrigerator Included, Window Coverings
Heating Central Gas
Cooling Central Electric
Flooring Carpet, Tile
Exterior
Exterior Feature Back Yard Fenced, Covered Patio/Deck, Porch, Screened Porch, Side Yard
Parking Features Attached Garage
Garage Spaces 2.0
Garage Description Auto Garage Door Opener, Double-Wide Driveway
Pool In Ground
Roof Type Composition
Private Pool Yes
Building
Lot Description Subdivision Lot
Story 2
Foundation Slab
Lot Size Range 0 Up To 1/4 Acre
Water Water District
Structure Type Brick
New Construction No
Schools
Elementary Schools Runyan Elementary School
Middle Schools Stockton Junior High School
High Schools Conroe High School
School District 11 - Conroe
Others
Senior Community No
Restrictions Deed Restrictions
Tax ID 6469-04-02100
Energy Description Ceiling Fans,Digital Program Thermostat,Insulation - Other
Acceptable Financing Cash Sale, Conventional, FHA, Investor, VA
Tax Rate 2.4963
Disclosures Mud, Other Disclosures, Sellers Disclosure
Listing Terms Cash Sale, Conventional, FHA, Investor, VA
Financing Cash Sale,Conventional,FHA,Investor,VA
Special Listing Condition Mud, Other Disclosures, Sellers Disclosure
Read Less Info
Want to know what your home might be worth? Contact us for a FREE valuation!

Our team is ready to help you sell your home for the highest possible price ASAP

Bought with HomeSmart

1001 West Loop South Suite 105, Houston, TX, 77027, United States






