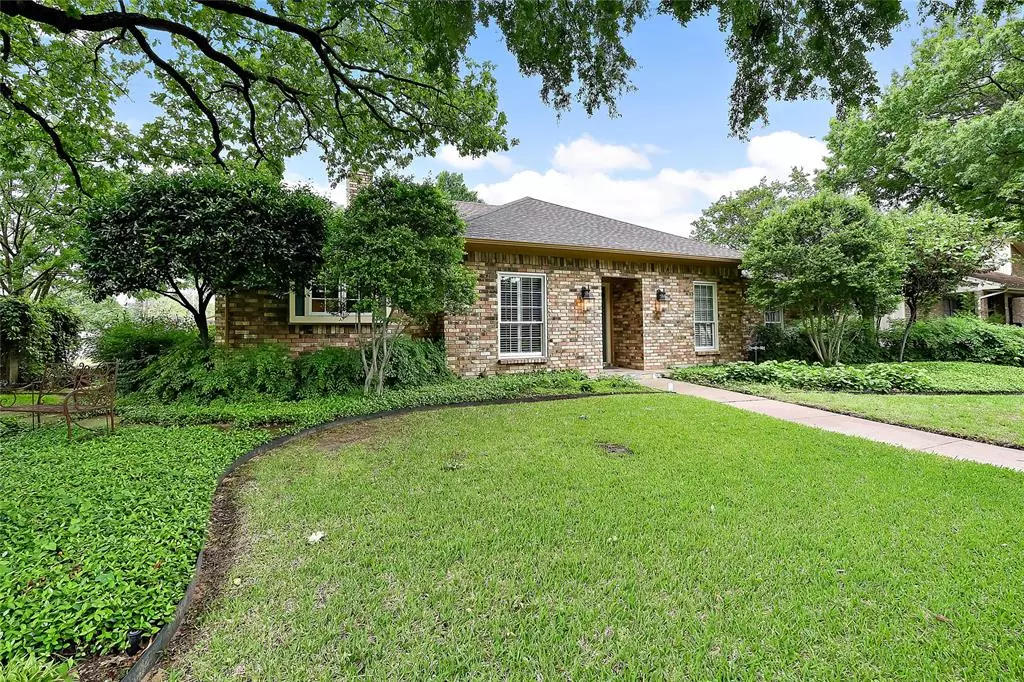$465,000
For more information regarding the value of a property, please contact us for a free consultation.
4 Beds
3 Baths
2,129 SqFt
SOLD DATE : 06/17/2024
Key Details
Property Type Single Family Home
Sub Type Single Family Residence
Listing Status Sold
Purchase Type For Sale
Square Footage 2,129 sqft
Price per Sqft $218
Subdivision Wood Creek Add
MLS Listing ID 20593934
Sold Date 06/17/24
Bedrooms 4
Full Baths 2
Half Baths 1
HOA Y/N None
Year Built 1980
Annual Tax Amount $7,182
Lot Size 9,583 Sqft
Acres 0.22
Property Description
This 4-bed, 2.5-bath sanctuary sits on a corner lot with mature trees and an in-ground pool. Step inside to a grand living room with a cathedral ceiling and sun tunnels, bathing the space in natural light. A pass-through fireplace links the living room to the breakfast nook, ideal for gatherings. The primary suite boasts French doors to the patio, a huge walk-in closet, a sumptuous soaking tub, a curb-less shower, and dual vanities for a spa-like retreat. The designer kitchen with granite countertops, custom cabinetry, and top-notch appliances is impressive. The double electric oven and cabinetry just inside the garage expand baking capacity. Ample storage solutions grace every corner of the home. The fourth bedroom, separated from the rest, doubles as a home office, with a convenient half bath nearby. Roof replaced and exterior paint in 2018.
Location
State TX
County Tarrant
Direction From I-30 exit Ballpark Way and head North. Turn left on Crooked Creek Ln, then immediately turn right on Surrey Oaks Dr. The home is on your left at the corner of Rockbrook Dr and Surrey Oaks Ct.
Rooms
Dining Room 1
Interior
Interior Features Built-in Features, Cathedral Ceiling(s), Chandelier, Decorative Lighting, Dry Bar, Granite Counters, Open Floorplan, Wainscoting, Walk-In Closet(s)
Heating Central, Electric, Fireplace(s)
Cooling Ceiling Fan(s), Central Air, Electric
Flooring Carpet, Hardwood, Tile
Fireplaces Number 2
Fireplaces Type Brick, Double Sided, Kitchen, Living Room, Wood Burning
Equipment Irrigation Equipment
Appliance Dishwasher, Disposal, Electric Cooktop, Electric Oven, Microwave, Convection Oven, Refrigerator, Vented Exhaust Fan
Heat Source Central, Electric, Fireplace(s)
Laundry Electric Dryer Hookup, Utility Room, Full Size W/D Area, Washer Hookup
Exterior
Exterior Feature Private Yard, Rain Barrel/Cistern(s)
Garage Spaces 2.0
Fence Privacy
Pool Diving Board, In Ground, Pool Sweep, Private, Pump
Utilities Available City Sewer, City Water, Electricity Connected, Individual Water Meter
Roof Type Shingle
Total Parking Spaces 2
Garage Yes
Private Pool 1
Building
Lot Description Corner Lot
Story One
Foundation Slab
Level or Stories One
Structure Type Brick
Schools
Elementary Schools Peach
High Schools Lamar
School District Arlington Isd
Others
Ownership See Public Record
Financing Conventional
Read Less Info
Want to know what your home might be worth? Contact us for a FREE valuation!

Our team is ready to help you sell your home for the highest possible price ASAP

©2024 North Texas Real Estate Information Systems.
Bought with Suzanne Altobello • Dave Perry Miller Real Estate

1001 West Loop South Suite 105, Houston, TX, 77027, United States

