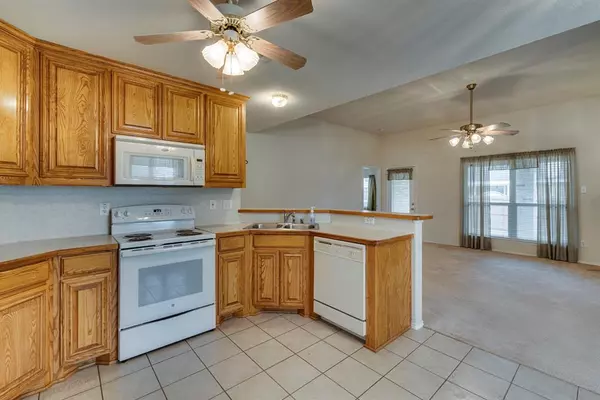$325,000
For more information regarding the value of a property, please contact us for a free consultation.
3 Beds
2 Baths
1,732 SqFt
SOLD DATE : 06/03/2024
Key Details
Property Type Single Family Home
Sub Type Single Family Residence
Listing Status Sold
Purchase Type For Sale
Square Footage 1,732 sqft
Price per Sqft $187
Subdivision Indian Hills Ph Viii
MLS Listing ID 20476178
Sold Date 06/03/24
Style Traditional
Bedrooms 3
Full Baths 2
HOA Y/N None
Year Built 2006
Annual Tax Amount $5,831
Lot Size 8,145 Sqft
Acres 0.187
Property Description
What a Wonderful Home! With approx 1732 sq ft, built in 2006 with an open floor plan. Seller has done some upgrades since purchaseing the property uncluding an AC unit in May of 2022, a Master Bath upgrade, Commodes in both bathrooms, Kitchen range, refrigerator and a large Leland's storage shed. This home features vaulted ceilings and formal dining room. The Eat-in Kitchen includes an oven, fridge, microwave, breakfast bar and a walk in pantry. Master bedroom has bay windows, large walk in closet and there is also room for a sitting area. Master bath has a large vanity with double sinks and two showers! Split bedrooms with one of the secondary bedrooms featuring shelves. Separate laundry room has built in cabinets. Home Sits on a corner lot with an updated privace fence, Exterior storm doors, sprinkler system and gutters. The Large Storage barn has built in shelving as well. This home has easy access to shopping and dining. Great location
Location
State TX
County Ellis
Direction Brown Street to Hacienda. Drive all the way to the Newer Subdivision. Home is at the end of the street on the left.
Rooms
Dining Room 2
Interior
Interior Features Cable TV Available, Chandelier, Decorative Lighting, Eat-in Kitchen, Open Floorplan, Sound System Wiring, Vaulted Ceiling(s), Walk-In Closet(s)
Heating Central, Electric
Cooling Ceiling Fan(s), Central Air, Electric
Flooring Carpet, Ceramic Tile
Fireplaces Number 1
Fireplaces Type Living Room
Appliance Dishwasher, Disposal, Electric Range, Microwave, Refrigerator
Heat Source Central, Electric
Laundry Electric Dryer Hookup, Utility Room, Washer Hookup
Exterior
Exterior Feature Covered Patio/Porch, Rain Gutters, Lighting, Storage
Garage Spaces 2.0
Fence Privacy, Wood
Utilities Available Cable Available, City Sewer, City Water, Concrete, Curbs, Sidewalk
Roof Type Composition
Parking Type Concrete, Driveway, Garage, Garage Door Opener, Garage Faces Front
Total Parking Spaces 2
Garage Yes
Building
Lot Description Corner Lot, Sprinkler System, Subdivision
Story One
Foundation Slab
Level or Stories One
Structure Type Brick
Schools
Elementary Schools Margaret Felty
High Schools Waxahachie
School District Waxahachie Isd
Others
Ownership Sharlie Fawks
Acceptable Financing Cash, Conventional, FHA, VA Loan
Listing Terms Cash, Conventional, FHA, VA Loan
Financing Cash
Read Less Info
Want to know what your home might be worth? Contact us for a FREE valuation!

Our team is ready to help you sell your home for the highest possible price ASAP

©2024 North Texas Real Estate Information Systems.
Bought with Melissa Mcclain • Coldwell Banker Realty

1001 West Loop South Suite 105, Houston, TX, 77027, United States






