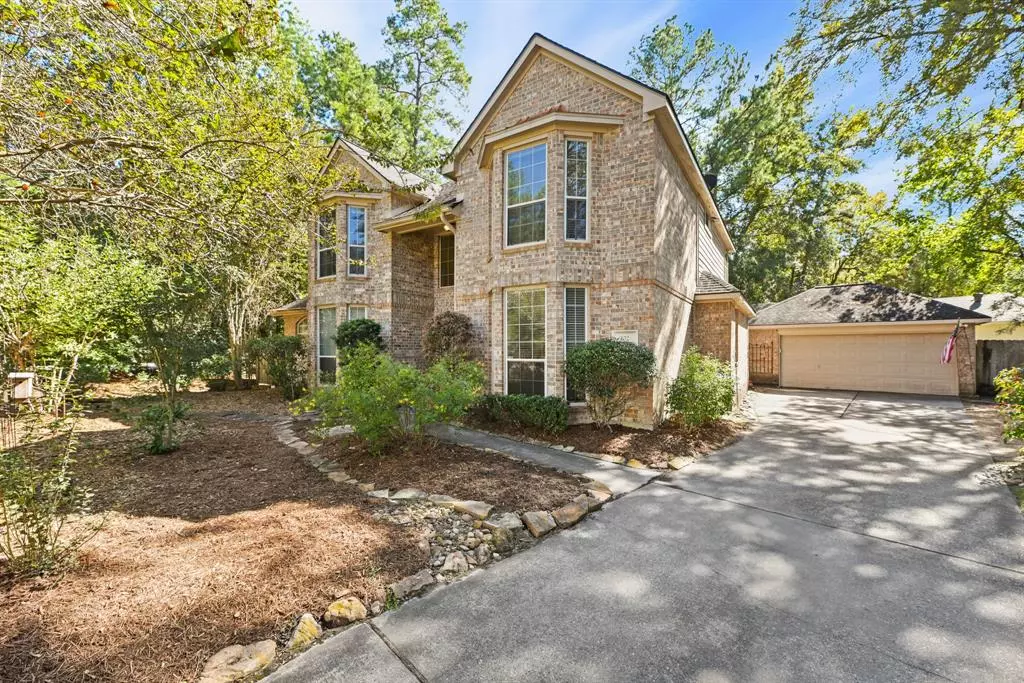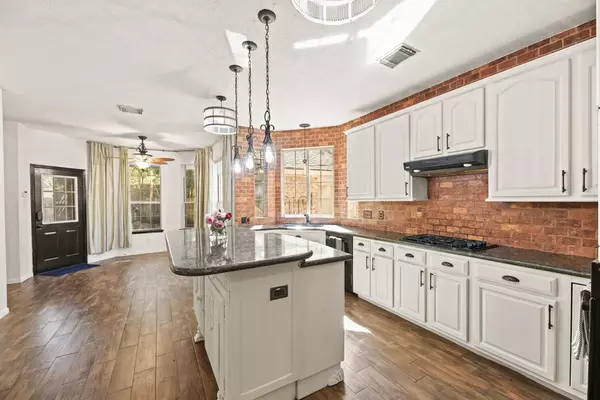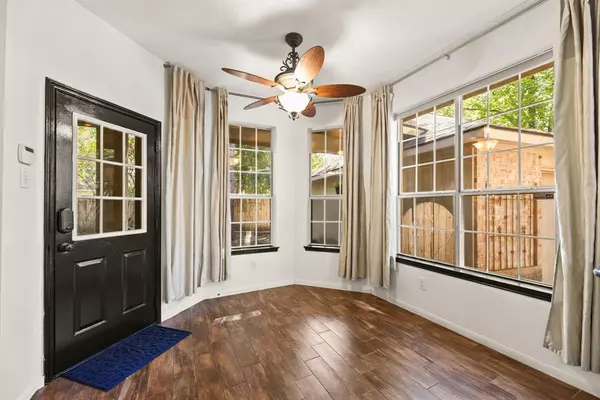$499,000
For more information regarding the value of a property, please contact us for a free consultation.
4 Beds
3 Baths
2,968 SqFt
SOLD DATE : 06/14/2024
Key Details
Property Type Single Family Home
Listing Status Sold
Purchase Type For Sale
Square Footage 2,968 sqft
Price per Sqft $165
Subdivision Wdlnds Village Alden Br 01
MLS Listing ID 71918757
Sold Date 06/14/24
Style Traditional
Bedrooms 4
Full Baths 3
Year Built 1994
Annual Tax Amount $8,977
Tax Year 2023
Lot Size 8,575 Sqft
Acres 0.1969
Property Description
This charming 4 bedroom/3 bath home is a delightful blend of classic elegance and modern comfort. As you step into this beautiful home, you'll be immediately captivated by it's antique finishings and rich wood floors throughout main areas. The heart of the home is the kitchen that features granite countertops that provides ample workspace for all of your entertaining and culinary needs! For those who appreciate relaxation and self-care, the master bathroom boasts a stunning free-standing tub, offering a spa-like retreat right in the comfort of your own home. The backyard is a true sanctuary, complete with a hot tub for year-round relaxation. A covered back patio extends your entertainment space, ideal for enjoying family and friends! For those who love the outdoors, Alden Woods Park is just a short stroll away for a peaceful escape into nature. Bear Branch Park features a fantastic community pool just a mile down the road! Both A/C units replaced in 2018 and 2020
Location
State TX
County Montgomery
Area The Woodlands
Rooms
Bedroom Description Primary Bed - 1st Floor,Walk-In Closet
Other Rooms Breakfast Room, Family Room, Formal Dining, Home Office/Study, Kitchen/Dining Combo, Living Area - 1st Floor, Utility Room in House
Master Bathroom Primary Bath: Double Sinks, Primary Bath: Separate Shower, Primary Bath: Soaking Tub, Secondary Bath(s): Tub/Shower Combo
Kitchen Pantry
Interior
Interior Features Spa/Hot Tub
Heating Central Gas
Cooling Central Electric
Flooring Carpet, Wood
Fireplaces Number 1
Fireplaces Type Gaslog Fireplace
Exterior
Exterior Feature Back Yard Fenced, Covered Patio/Deck, Spa/Hot Tub, Sprinkler System
Parking Features Detached Garage
Garage Spaces 2.0
Roof Type Composition
Street Surface Asphalt
Private Pool No
Building
Lot Description Subdivision Lot
Story 2
Foundation Slab
Lot Size Range 0 Up To 1/4 Acre
Water Water District
Structure Type Brick
New Construction No
Schools
Elementary Schools David Elementary School
Middle Schools Knox Junior High School
High Schools The Woodlands College Park High School
School District 11 - Conroe
Others
Senior Community No
Restrictions Deed Restrictions
Tax ID 9719-00-10000
Tax Rate 1.9832
Disclosures Mud, Sellers Disclosure
Special Listing Condition Mud, Sellers Disclosure
Read Less Info
Want to know what your home might be worth? Contact us for a FREE valuation!

Our team is ready to help you sell your home for the highest possible price ASAP

Bought with HomeSmart

1001 West Loop South Suite 105, Houston, TX, 77027, United States






