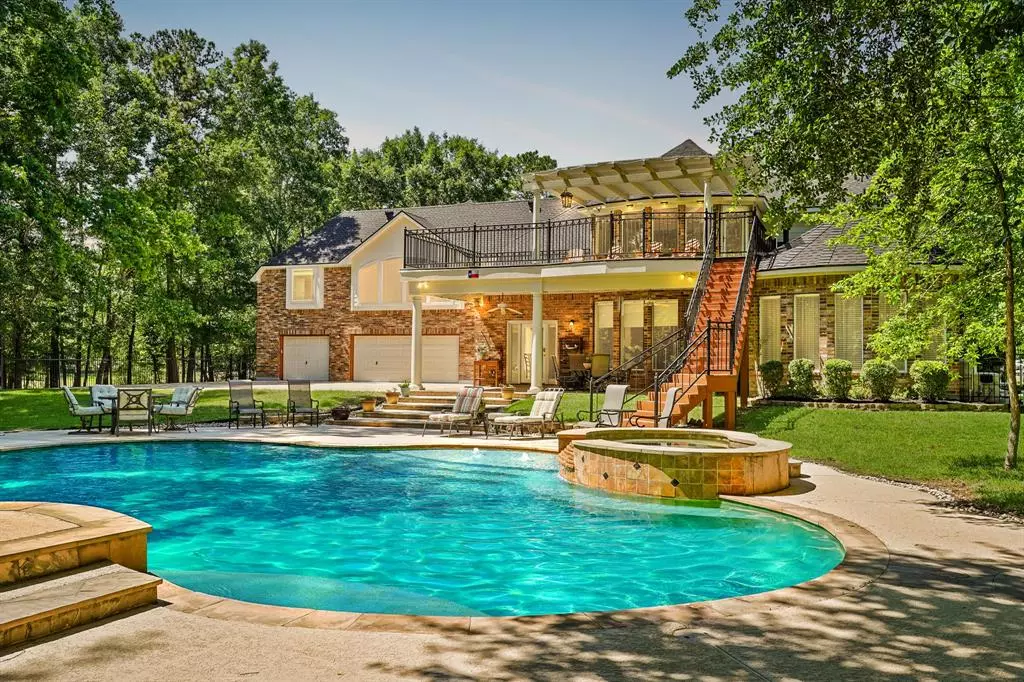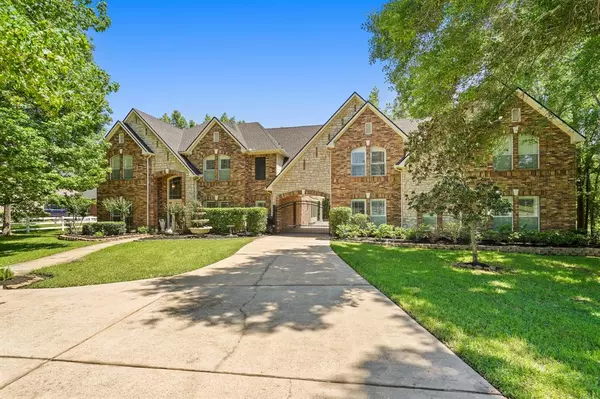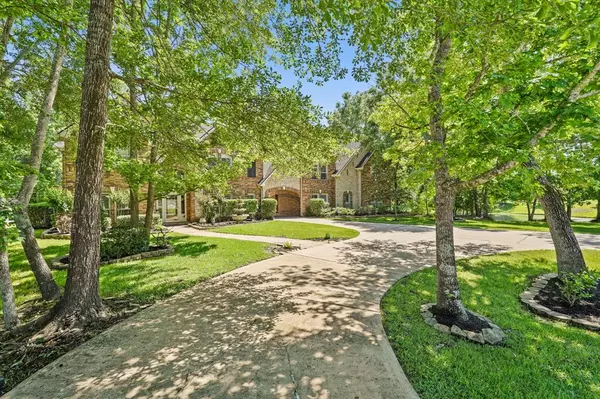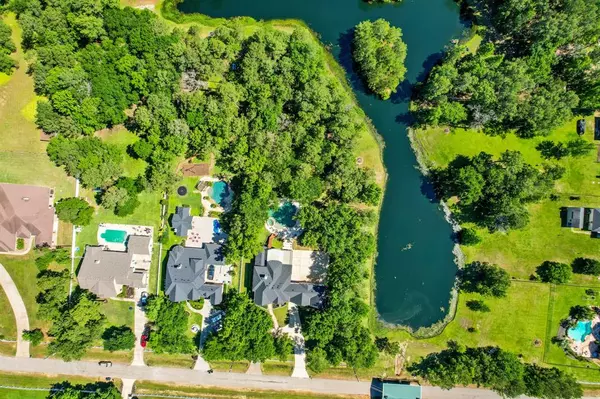$1,200,000
For more information regarding the value of a property, please contact us for a free consultation.
5 Beds
5.1 Baths
5,460 SqFt
SOLD DATE : 06/14/2024
Key Details
Property Type Single Family Home
Listing Status Sold
Purchase Type For Sale
Square Footage 5,460 sqft
Price per Sqft $221
Subdivision Thousand Oaks
MLS Listing ID 39050964
Sold Date 06/14/24
Style Traditional
Bedrooms 5
Full Baths 5
Half Baths 1
HOA Fees $100/ann
HOA Y/N 1
Year Built 2001
Annual Tax Amount $14,520
Tax Year 2023
Lot Size 2.170 Acres
Acres 2.17
Property Description
Welcome to 33026 Tall Oaks Way, situated on a 2.17 acre lot with water on three sides in the gated acreage community Thousand Oaks. With just one neighboring home and a lake in front - this property offers wonderful privacy, the property even contains part of a small island! This home features approximately 5500 sq/ft of living space, 5 bedrooms, 5.1 bathrooms, Formal Dining, Study, Two expansive Game Room spaces, and so much more. Enjoy your private slice of nature with lake views on the front, side, and back of the property. Rooftop deck, Expanded Covered Patio, oversized 3 Car Garage, 44,000 gallon pebble-tech POOL and spa. Recently replaced roof with an updated HVAC system. Water softener system. Low tax rate well below 2% and zoned to excellent schools. Less than an hour from Downtown Houston and less than 30 minutes to The Woodlands.
Location
State TX
County Montgomery
Area Magnolia/1488 East
Rooms
Bedroom Description En-Suite Bath,Primary Bed - 1st Floor,Walk-In Closet
Other Rooms 1 Living Area, Breakfast Room, Formal Dining, Gameroom Up, Home Office/Study, Living Area - 1st Floor, Living Area - 2nd Floor, Loft, Utility Room in House, Wine Room
Master Bathroom Half Bath, Primary Bath: Double Sinks, Primary Bath: Jetted Tub, Primary Bath: Separate Shower, Primary Bath: Soaking Tub, Secondary Bath(s): Tub/Shower Combo, Vanity Area
Kitchen Breakfast Bar, Island w/o Cooktop, Kitchen open to Family Room, Pantry, Pots/Pans Drawers, Walk-in Pantry
Interior
Interior Features 2 Staircases, Balcony, Crown Molding, Fire/Smoke Alarm, Formal Entry/Foyer, High Ceiling, Spa/Hot Tub, Split Level, Water Softener - Owned, Window Coverings, Wired for Sound
Heating Central Gas
Cooling Central Electric
Flooring Carpet, Tile
Fireplaces Number 2
Exterior
Exterior Feature Back Green Space, Back Yard, Back Yard Fenced, Controlled Subdivision Access, Covered Patio/Deck, Patio/Deck, Spa/Hot Tub
Parking Features Attached Garage, Oversized Garage
Garage Spaces 3.0
Garage Description Additional Parking, Circle Driveway, Double-Wide Driveway, Driveway Gate
Pool Heated, In Ground
Waterfront Description Lake View,Lakefront
Roof Type Composition
Street Surface Asphalt,Concrete,Curbs,Gutters
Accessibility Automatic Gate
Private Pool Yes
Building
Lot Description Corner, Water View, Waterfront, Wooded
Story 2
Foundation Slab
Lot Size Range 2 Up to 5 Acres
Builder Name Trendmaker
Sewer Other Water/Sewer, Septic Tank
Water Other Water/Sewer, Well
Structure Type Brick,Stone
New Construction No
Schools
Elementary Schools Magnolia Parkway Elementary School
Middle Schools Bear Branch Junior High School
High Schools Magnolia High School
School District 36 - Magnolia
Others
Senior Community No
Restrictions Deed Restrictions
Tax ID 9243-02-05600
Energy Description Ceiling Fans
Acceptable Financing Cash Sale, Conventional, FHA, VA
Tax Rate 1.5787
Disclosures Mud, Sellers Disclosure
Listing Terms Cash Sale, Conventional, FHA, VA
Financing Cash Sale,Conventional,FHA,VA
Special Listing Condition Mud, Sellers Disclosure
Read Less Info
Want to know what your home might be worth? Contact us for a FREE valuation!

Our team is ready to help you sell your home for the highest possible price ASAP

Bought with Martha Turner Sotheby's International Realty - The Woodlands
1001 West Loop South Suite 105, Houston, TX, 77027, United States






