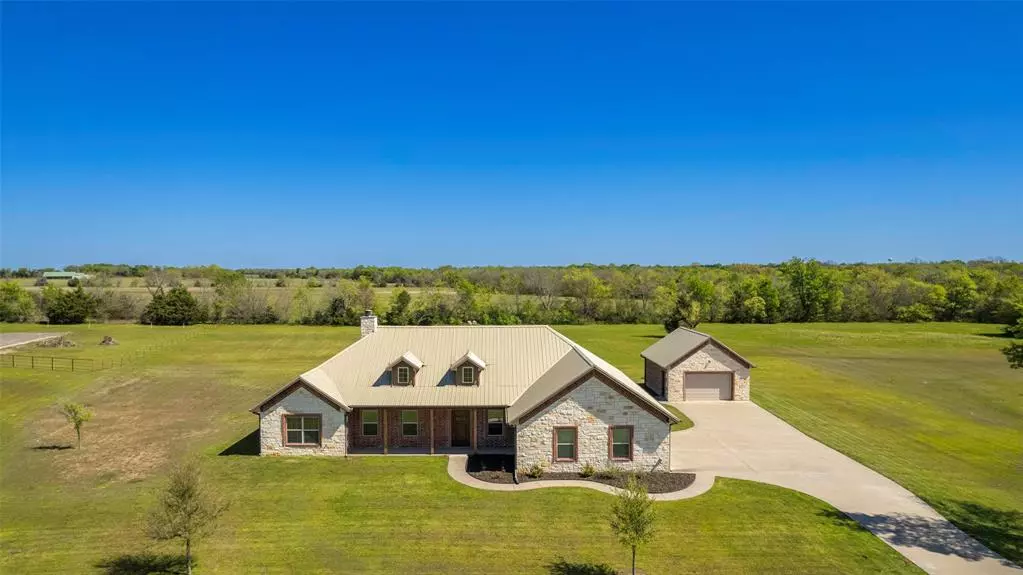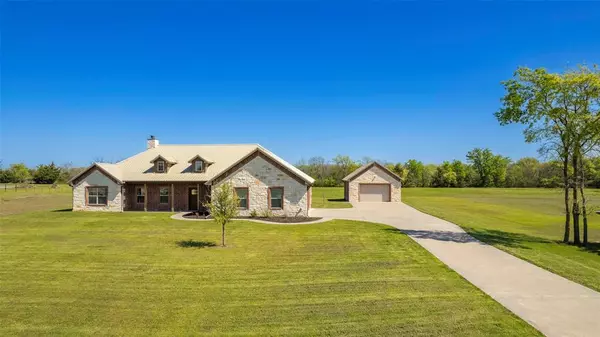$525,000
For more information regarding the value of a property, please contact us for a free consultation.
3 Beds
2 Baths
2,300 SqFt
SOLD DATE : 06/13/2024
Key Details
Property Type Single Family Home
Sub Type Single Family Residence
Listing Status Sold
Purchase Type For Sale
Square Footage 2,300 sqft
Price per Sqft $228
Subdivision Benton Estates Ph I & Ii
MLS Listing ID 20574255
Sold Date 06/13/24
Bedrooms 3
Full Baths 2
HOA Y/N None
Year Built 2016
Annual Tax Amount $6,654
Lot Size 2.175 Acres
Acres 2.175
Property Description
Come home to this beautiful custom built 2300 sq ft 3 bedroom 2 bath home on 2+ acres in Benton Estates. You'll love the quiet neighborhood on a quaint cul-de-sac. No HOA and you're in the country but only a few minutes from Interstate 30 so you're able to get to town easily. The home features an open concept floor plan that is great for family or entertaining. You'll love the gorgeous custom cabinets throughout the home providing an abundance of storage space. The kitchen features granite counter tops and an island with a bar for extra seating. The office includes a built in desk with custom file drawers and cabinets above for the perfect home office. The spray foam insulation throughout the house keeps your utility bills low all year. Don't forget the 24X20 shop that includes spray foam insulation and electricity with some built in cabinets. After a hard day, relax by the fireplace or sit on the back patio and watch the sunset. Come create your memories in this stunning home.
Location
State TX
County Hunt
Direction From Greenville, take Interstate 30 East. Take exit 101 toward Commerce. Turn left onto FM 499. Turn right onto County Rd 4108 and the left onto Benton Lane. House will be on the left. GPS is correct.
Rooms
Dining Room 1
Interior
Interior Features Built-in Features, Flat Screen Wiring, Granite Counters, High Speed Internet Available, Kitchen Island, Open Floorplan, Pantry, Vaulted Ceiling(s), Walk-In Closet(s), Wired for Data
Heating Central, Electric, Fireplace(s), Heat Pump
Cooling Ceiling Fan(s), Central Air, Electric
Flooring Ceramic Tile, Wood
Fireplaces Number 1
Fireplaces Type Blower Fan, Family Room, Stone, Wood Burning
Appliance Dishwasher, Electric Cooktop, Electric Oven, Electric Water Heater, Microwave, Vented Exhaust Fan
Heat Source Central, Electric, Fireplace(s), Heat Pump
Laundry Electric Dryer Hookup, Utility Room, Full Size W/D Area, Washer Hookup
Exterior
Exterior Feature Covered Patio/Porch, Rain Gutters, Lighting
Garage Spaces 3.0
Utilities Available Aerobic Septic, All Weather Road, Individual Water Meter, Outside City Limits, Underground Utilities
Roof Type Metal
Total Parking Spaces 3
Garage Yes
Building
Lot Description Acreage, Cul-De-Sac, Few Trees, Landscaped
Story One
Foundation Slab
Level or Stories One
Structure Type Brick,Rock/Stone
Schools
Middle Schools Greenville
High Schools Greenville
School District Greenville Isd
Others
Restrictions Building
Ownership Fairweather
Acceptable Financing Cash, Conventional, FHA, VA Loan
Listing Terms Cash, Conventional, FHA, VA Loan
Financing Cash
Special Listing Condition Aerial Photo, Owner/ Agent, Survey Available
Read Less Info
Want to know what your home might be worth? Contact us for a FREE valuation!

Our team is ready to help you sell your home for the highest possible price ASAP

©2024 North Texas Real Estate Information Systems.
Bought with Kelly Nicholson • CENTURY 21 Patterson Agency
1001 West Loop South Suite 105, Houston, TX, 77027, United States






