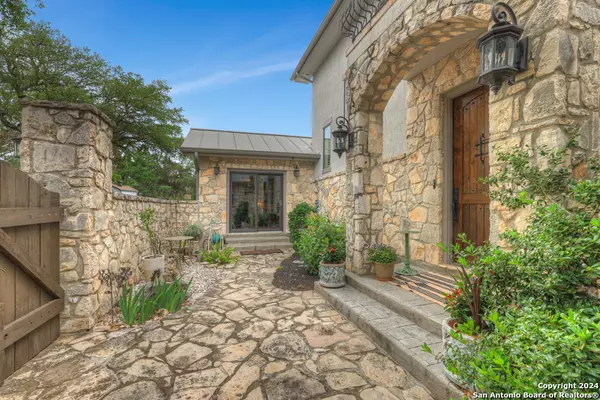$949,000
For more information regarding the value of a property, please contact us for a free consultation.
3 Beds
3 Baths
2,796 SqFt
SOLD DATE : 06/13/2024
Key Details
Property Type Single Family Home
Sub Type Single Residential
Listing Status Sold
Purchase Type For Sale
Square Footage 2,796 sqft
Price per Sqft $339
Subdivision River Chase
MLS Listing ID 1768308
Sold Date 06/13/24
Style Two Story,Traditional,Texas Hill Country
Bedrooms 3
Full Baths 2
Half Baths 1
Construction Status Pre-Owned
HOA Fees $25/ann
Year Built 2007
Annual Tax Amount $9,994
Tax Year 2023
Lot Size 4.860 Acres
Lot Dimensions 249 X 751 X 392 X 671
Property Description
DISCOVER YOUR HILL COUNTRY SANCTUARY in this meticulously crafted abode nestled at the end of a tranquil cul-de-sac street. The long driveway leads to a courtyard where you enter the main living room. Inside, an open floor plan features a spacious living and dining room with built-in entertainment center, and a wall of windows to take in the beautifully landscaped backyard. The kitchen is adorned with custom cabinets, stainless steel appliances, including a 5-burner gas cooktop and warming drawer, silestone counter tops, and backsplash windows. The study also opens to the front courtyard with a wonderful sliding Andersen door. Upstairs are two bedrooms with an adjoining balcony, a full bath, loft with a built-in bookcase, and a front balcony. Access the outdoors from any room! In addition to the oversized 2-vehicle garage, there is a 30' x 50' workshop which is divided into a 30' x 30' work space with double barn doors, and a 20' x 30' air-conditioned "man cave" or guest apartment, complete with a full bath. Outside, the almost 5-acre lot offers breathtaking hill country views, mature oaks, privacy, and abuts the community river-park land. Built by Canavan, a renowned Texas hill country builder, this residence seamlessly blends comfort, elegance, and natural beauty.
Location
State TX
County Comal
Area 2616
Rooms
Master Bathroom Main Level 13X16 Tub/Shower Separate, Separate Vanity, Garden Tub
Master Bedroom Main Level 16X16 Split, DownStairs, Outside Access, Walk-In Closet, Ceiling Fan, Full Bath
Bedroom 2 2nd Level 15X12
Bedroom 3 2nd Level 15X12
Dining Room Main Level 17X10
Kitchen Main Level 22X11
Family Room Main Level 18X19
Study/Office Room Main Level 12X11
Interior
Heating Central, 2 Units
Cooling Two Central, Zoned
Flooring Carpeting, Stained Concrete
Heat Source Electric
Exterior
Exterior Feature Covered Patio, Gas Grill, Deck/Balcony, Partial Fence, Double Pane Windows, Has Gutters, Mature Trees, Wire Fence, Workshop
Parking Features Two Car Garage, Side Entry, Oversized
Pool None
Amenities Available Waterfront Access, Pool, Tennis, Clubhouse, Park/Playground, Jogging Trails, Sports Court, BBQ/Grill, Basketball Court, Lake/River Park
Roof Type Metal
Private Pool N
Building
Lot Description Cul-de-Sac/Dead End, On Greenbelt, Bluff View, County VIew, Horses Allowed, 2 - 5 Acres, Wooded, Mature Trees (ext feat), Secluded, Gently Rolling, Sloping, Level, Creek - Seasonal, Guadalupe River, Water Access
Faces East,South
Foundation Slab
Sewer Aerobic Septic
Water Private Well
Construction Status Pre-Owned
Schools
Elementary Schools Hoffmann
Middle Schools Church Hill
High Schools Canyon
School District Comal
Others
Acceptable Financing Conventional, Cash
Listing Terms Conventional, Cash
Read Less Info
Want to know what your home might be worth? Contact us for a FREE valuation!

Our team is ready to help you sell your home for the highest possible price ASAP

1001 West Loop South Suite 105, Houston, TX, 77027, United States






