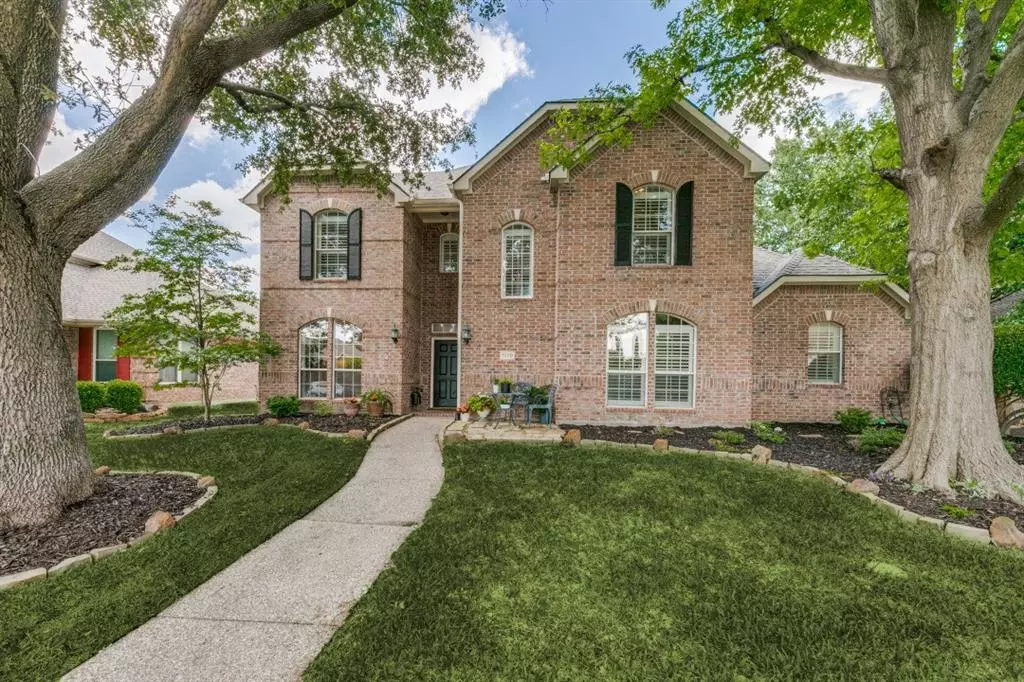$615,000
For more information regarding the value of a property, please contact us for a free consultation.
4 Beds
3 Baths
2,691 SqFt
SOLD DATE : 06/12/2024
Key Details
Property Type Single Family Home
Sub Type Single Family Residence
Listing Status Sold
Purchase Type For Sale
Square Footage 2,691 sqft
Price per Sqft $228
Subdivision Raintree Estates I
MLS Listing ID 20602353
Sold Date 06/12/24
Style Traditional
Bedrooms 4
Full Baths 2
Half Baths 1
HOA Fees $18
HOA Y/N Mandatory
Year Built 1995
Annual Tax Amount $8,653
Lot Size 8,276 Sqft
Acres 0.19
Property Description
This stunning home has it all! Desirable location, Allen ISD schools, amenities, backyard oasis & recent updates! 4spacious bedrooms +an office, ideal for remote work. Nestled in Raintree Estates, this home welcomes you w a warm and inviting living area. As you continue past foyer, you're greeted by the open family room that seamlessly integrates into the gorgeous updated modern kitchen featuring, SS appliances, elegant backsplash and quartzite c-tops and beautiful white cabinetry offering plenty of storage space. Primary bedroom w remodeled ensuite bathroom, showcases a spa like atmosphere with luxurious quartzite walk-in shower, double vanities & light fixtures.Spacious walk-in closet. Enjoy tranquil views of the private resort style backyard oasis through the floor to ceiling windows from the living room. Upstairs-3 bedrooms & updated full bath. Engineered hardwood floors throughout first floor &upstairs bedrooms. New roof March2024. Washer, dryer and refrigerator conveys w home.
Location
State TX
County Collin
Community Community Pool, Fitness Center, Greenbelt, Jogging Path/Bike Path, Playground, Pool, Sidewalks
Direction From Highway 121N. Take W Exchange Pkwy, a Right on Alma Dr, a Left onto Rainforest Lane,Right onto Mosswood and a left onto Greenway Dr. From 75 highway, Left on W McDermott Dr., a Right on Alma., Right on Rainforest Lane, Right onto Mosswood and left on Greenway Dr. The home will be on your left.
Rooms
Dining Room 1
Interior
Interior Features Cable TV Available, Decorative Lighting, Double Vanity, Eat-in Kitchen, High Speed Internet Available, Open Floorplan, Pantry, Vaulted Ceiling(s), Walk-In Closet(s)
Heating Central
Cooling Ceiling Fan(s), Central Air
Flooring Carpet, Luxury Vinyl Plank
Fireplaces Number 1
Fireplaces Type Living Room, Other
Appliance Dishwasher, Disposal, Dryer, Electric Oven, Electric Range, Microwave, Refrigerator, Washer
Heat Source Central
Laundry Electric Dryer Hookup, Utility Room, Full Size W/D Area, Washer Hookup
Exterior
Garage Spaces 2.0
Fence Back Yard, Fenced, Wood
Pool Heated, Pool/Spa Combo, Salt Water, Waterfall
Community Features Community Pool, Fitness Center, Greenbelt, Jogging Path/Bike Path, Playground, Pool, Sidewalks
Utilities Available Alley, Cable Available, City Sewer, City Water, Curbs, Sidewalk
Roof Type Composition,Shingle
Garage Yes
Private Pool 1
Building
Story Two
Foundation Slab
Level or Stories Two
Structure Type Brick
Schools
Elementary Schools Boon
Middle Schools Ereckson
High Schools Allen
School District Allen Isd
Others
Ownership Owner of Record
Acceptable Financing Cash, Conventional, FHA
Listing Terms Cash, Conventional, FHA
Financing Conventional
Read Less Info
Want to know what your home might be worth? Contact us for a FREE valuation!

Our team is ready to help you sell your home for the highest possible price ASAP

©2024 North Texas Real Estate Information Systems.
Bought with Luciana Da Silva • Keller Williams Realty DPR

1001 West Loop South Suite 105, Houston, TX, 77027, United States

