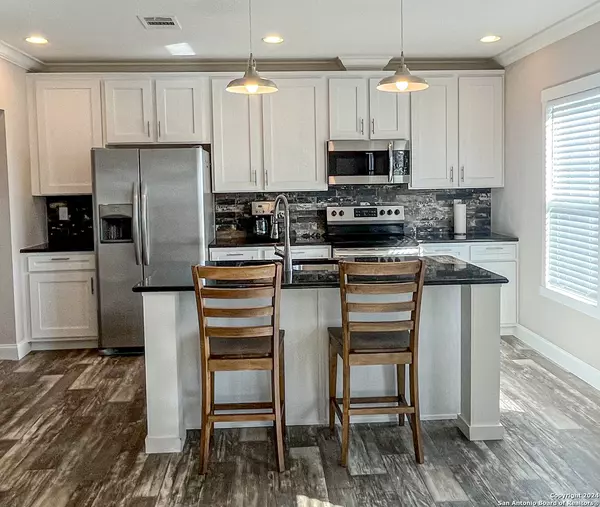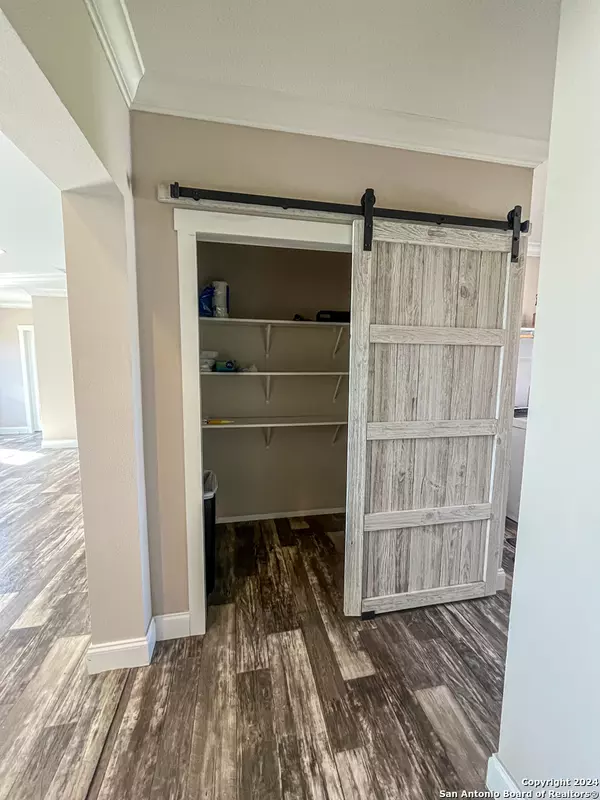$374,000
For more information regarding the value of a property, please contact us for a free consultation.
3 Beds
2 Baths
1,680 SqFt
SOLD DATE : 06/06/2024
Key Details
Property Type Single Family Home
Sub Type Single Residential
Listing Status Sold
Purchase Type For Sale
Square Footage 1,680 sqft
Price per Sqft $222
Subdivision Mesquite Ranch Estates
MLS Listing ID 1766680
Sold Date 06/06/24
Style One Story,Ranch,Craftsman
Bedrooms 3
Full Baths 2
Construction Status Pre-Owned
HOA Fees $27/ann
Year Built 2021
Annual Tax Amount $4,951
Tax Year 2023
Lot Size 1.005 Acres
Lot Dimensions 100 x 380
Property Description
Country living and all the conveniences of New Braunfels just collided! Just a few minutes from shopping, schools, restaurants and everything you need. This 2021 modular home has plenty of room and a huge 1 acre fenced yard. Giant 30 x 30 garage, is perfect for a workshop and still has plenty of room for all of your toys and lawn equipment. Extra large door access from front and back to make mowing a cinch. 3 bedroom two bath with large living area and a place for that farm table. The primary bathroom is gigantic and boasts a 4 x 6 shower and a large soaker tub. Sip your iced tea on the 8 x 23 foot deck overlooking the back yard. Nicely landscaped and a perfect fit for anyone wanting a huge garden. Lots of space. This is such a pretty home. Must see. Move in ready and waiting for your personal touches.
Location
State TX
County Comal
Area 2707
Direction E
Rooms
Master Bathroom Main Level 8X14 Tub/Shower Separate, Double Vanity, Garden Tub
Master Bedroom Main Level 14X14 Walk-In Closet, Ceiling Fan, Full Bath
Bedroom 2 Main Level 10X14
Bedroom 3 Main Level 10X14
Living Room Main Level 17X14
Dining Room Main Level 10X14
Kitchen Main Level 14X11
Interior
Heating Central
Cooling One Central
Flooring Vinyl
Heat Source Electric
Exterior
Exterior Feature Deck/Balcony, Privacy Fence, Sprinkler System, Double Pane Windows, Has Gutters, Wire Fence, Workshop
Parking Features Three Car Garage
Pool None
Amenities Available None
Roof Type Composition
Private Pool N
Building
Lot Description Corner, County VIew, 1 - 2 Acres, Level
Faces South
Sewer Septic
Water Co-op Water
Construction Status Pre-Owned
Schools
Elementary Schools Freiheit
Middle Schools Canyon
High Schools Canyon
School District Comal
Others
Acceptable Financing Conventional, FHA, VA, Cash, USDA
Listing Terms Conventional, FHA, VA, Cash, USDA
Read Less Info
Want to know what your home might be worth? Contact us for a FREE valuation!

Our team is ready to help you sell your home for the highest possible price ASAP

1001 West Loop South Suite 105, Houston, TX, 77027, United States






