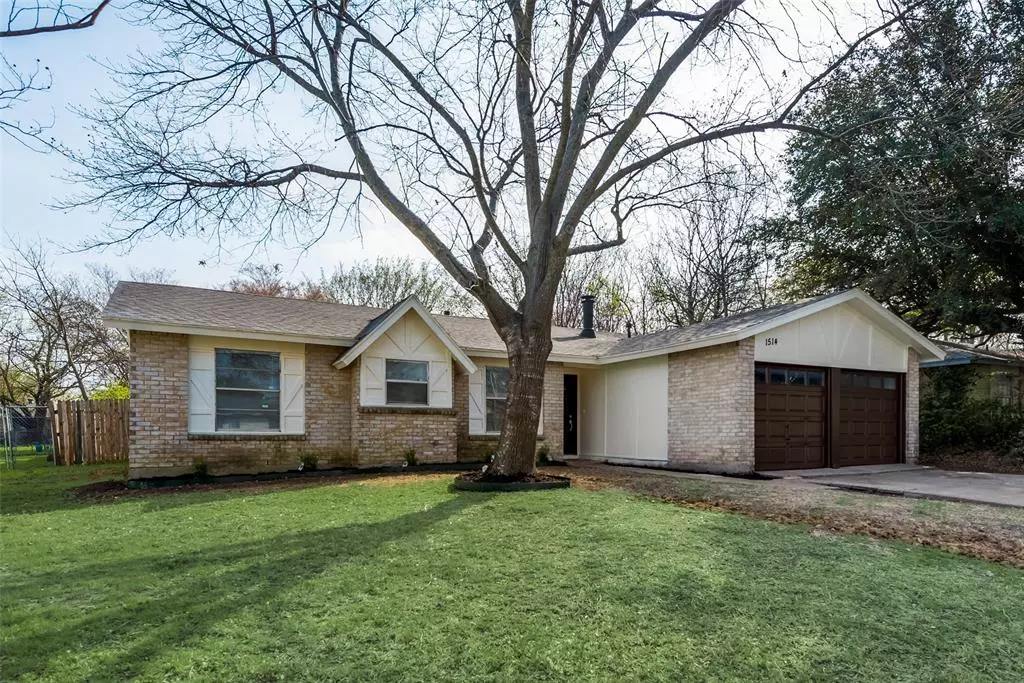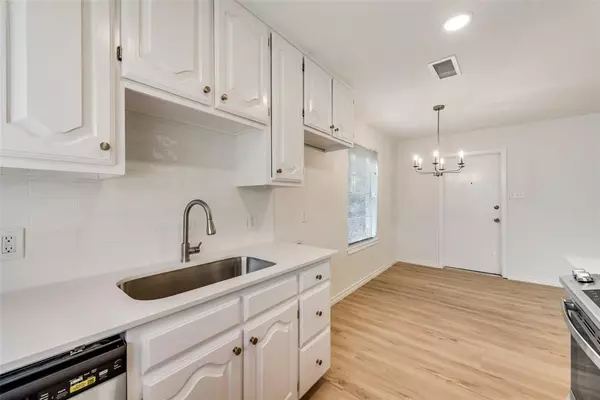$264,900
For more information regarding the value of a property, please contact us for a free consultation.
4 Beds
2 Baths
1,428 SqFt
SOLD DATE : 06/10/2024
Key Details
Property Type Single Family Home
Sub Type Single Family Residence
Listing Status Sold
Purchase Type For Sale
Square Footage 1,428 sqft
Price per Sqft $185
Subdivision Pebblebrook Add 02 Instl
MLS Listing ID 20553437
Sold Date 06/10/24
Bedrooms 4
Full Baths 2
HOA Y/N None
Year Built 1976
Annual Tax Amount $5,307
Lot Size 7,797 Sqft
Acres 0.179
Property Description
Welcome to your dream home! This stunning 4-bedroom, 2-bathroom residence has been completely reimagined. Experience the seamless flow of space as the living, dining, and kitchen areas effortlessly merge into one.. The heart of this home is undoubtedly the brand-new kitchen boasting state-of-the-art appliances, quartz countertops, and plenty of room for barstool seating. Whether you're a culinary enthusiast or enjoy casual family meals, this space is designed to inspire. The backyard features an outdoor patio adorned with a fire pit and solar string lights; it is an entertainer's delight! Unwind by the fireplace in the living room or the primary bathroom featuring a newly tiled shower with sliding glass and stylish vanity; impeccable design meets functionality in the comfort of your own home. Additional features include a brand-new roof installed in February 2024, transferrable foundation warranty, freshly landscaped yard, and fresh interior and exterior paint.
Location
State TX
County Dallas
Direction Use GPS
Rooms
Dining Room 1
Interior
Interior Features Chandelier, Decorative Lighting, Eat-in Kitchen, Granite Counters, Kitchen Island, Vaulted Ceiling(s)
Heating Central
Cooling Ceiling Fan(s), Central Air
Flooring Luxury Vinyl Plank
Fireplaces Number 1
Fireplaces Type Living Room
Appliance Dishwasher, Disposal, Gas Range, Vented Exhaust Fan
Heat Source Central
Laundry In Garage, Full Size W/D Area, Washer Hookup
Exterior
Exterior Feature Private Yard
Garage Spaces 2.0
Fence Wood
Utilities Available City Water, Curbs
Roof Type Composition,Shingle
Total Parking Spaces 2
Garage Yes
Building
Story One
Foundation Slab
Level or Stories One
Schools
Elementary Schools Rosa Parks-Millbrook
Middle Schools Lancaster
High Schools Lancaster
School District Lancaster Isd
Others
Acceptable Financing Cash, Conventional, VA Loan
Listing Terms Cash, Conventional, VA Loan
Financing Conventional
Read Less Info
Want to know what your home might be worth? Contact us for a FREE valuation!

Our team is ready to help you sell your home for the highest possible price ASAP

©2025 North Texas Real Estate Information Systems.
Bought with Ana Candido • Mora Bella, Inc.
1001 West Loop South Suite 105, Houston, TX, 77027, United States






