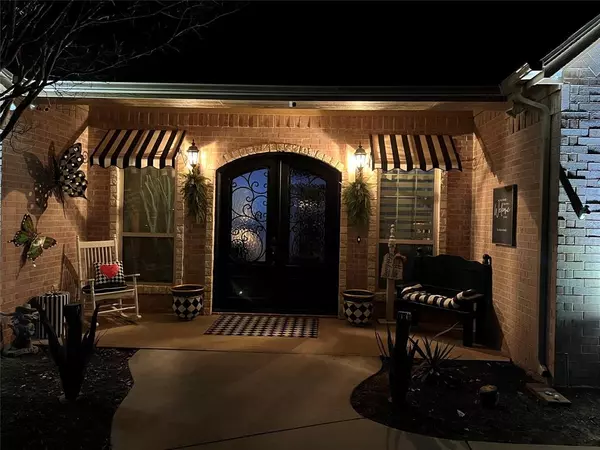$525,000
For more information regarding the value of a property, please contact us for a free consultation.
3 Beds
3 Baths
2,231 SqFt
SOLD DATE : 06/10/2024
Key Details
Property Type Single Family Home
Sub Type Single Family Residence
Listing Status Sold
Purchase Type For Sale
Square Footage 2,231 sqft
Price per Sqft $235
Subdivision Bentwater On Lake Granbury Sec Three
MLS Listing ID 20458552
Sold Date 06/10/24
Style Traditional
Bedrooms 3
Full Baths 2
Half Baths 1
HOA Fees $41/ann
HOA Y/N Mandatory
Year Built 2005
Annual Tax Amount $6,764
Lot Size 1.200 Acres
Acres 1.2
Property Description
Welcome to Bentwater Estates and to 1606 Bentwater Pkwy. Sitting atop 1.2 acres of breathtaking views overlooking the historic town. Over 2,200 sq. ft. of well-designed living space, the home offers both comfort and style. Open-concept layout allows for easy flow between the living, dining, and kitchen areas, making it ideal for entertaining and family gatherings. The well-appointed kitchen is the perfect space to sharpen your culinary skills complete with SS appliances, custom cabinets, abundant counter and storage space. The home features 3 bedrooms and 2.5 baths. The primary suite includes an over-sized walk-in closet and an en-suite bathroom with double vanities, jetted tub and separate shower. Coffee bar and private entrance to the backyard oasis completes this cozy space. Step outback to your private retreat, complete with a spacious patio and outdoor kitchen. A perfect space for relaxation, and entertaining! The large yard offers endless possibilities for outdoor activities.
Location
State TX
County Hood
Community Boat Ramp, Club House, Fishing, Greenbelt, Lake, Marina, Tennis Court(S)
Direction Take Hwy. 377 to Meander Road. Left on Hideaway Bay. Turn Right onto Bentwater Parkway and 1606 will be on the left.
Rooms
Dining Room 2
Interior
Interior Features Cable TV Available, Cathedral Ceiling(s), Chandelier, Decorative Lighting, Double Vanity, Flat Screen Wiring, Granite Counters, High Speed Internet Available, Open Floorplan, Vaulted Ceiling(s), Walk-In Closet(s)
Heating Central, Fireplace(s), Heat Pump
Cooling Central Air, Electric, Heat Pump
Flooring Ceramic Tile, Laminate
Fireplaces Number 1
Fireplaces Type Gas Logs, Gas Starter, Living Room
Appliance Built-in Gas Range, Dishwasher, Disposal, Electric Oven, Gas Water Heater, Microwave, Vented Exhaust Fan, Water Filter
Heat Source Central, Fireplace(s), Heat Pump
Exterior
Exterior Feature Attached Grill, Awning(s), Barbecue, Built-in Barbecue, Covered Patio/Porch, Dog Run, Fire Pit, Gas Grill, Outdoor Grill, Outdoor Kitchen
Garage Spaces 2.0
Fence Wrought Iron
Community Features Boat Ramp, Club House, Fishing, Greenbelt, Lake, Marina, Tennis Court(s)
Utilities Available Aerobic Septic, All Weather Road, Co-op Electric, Co-op Water, Outside City Limits, Propane
Roof Type Composition
Total Parking Spaces 2
Garage Yes
Building
Lot Description Acreage, Few Trees, Interior Lot, Landscaped, Lrg. Backyard Grass, Sprinkler System, Subdivision
Story One
Foundation Slab
Level or Stories One
Structure Type Brick,Rock/Stone
Schools
Elementary Schools Oak Woods
Middle Schools Acton
High Schools Granbury
School District Granbury Isd
Others
Restrictions Deed
Ownership Withheld
Acceptable Financing Cash, Conventional, FHA, VA Loan, Other
Listing Terms Cash, Conventional, FHA, VA Loan, Other
Financing Conventional
Special Listing Condition Deed Restrictions, Utility Easement
Read Less Info
Want to know what your home might be worth? Contact us for a FREE valuation!

Our team is ready to help you sell your home for the highest possible price ASAP

©2025 North Texas Real Estate Information Systems.
Bought with Raina Bryant • Fathom Realty, LLC
1001 West Loop South Suite 105, Houston, TX, 77027, United States






